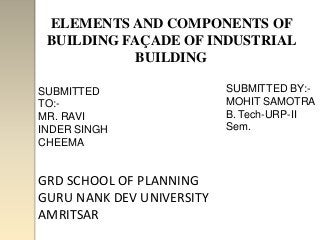
Presentation_Facade of Industrial Building
- 1. ELEMENTS AND COMPONENTS OF BUILDING FAÇADE OF INDUSTRIAL BUILDING SUBMITTED SUBMITTED BY:- TO:- MOHIT SAMOTRA MR. RAVI B. Tech-URP-II INDER SINGH Sem. CHEEMA GRD SCHOOL OF PLANNING GURU NANK DEV UNIVERSITY AMRITSAR
- 2. CONTENTS 1.INDUSTRIAL BUILDING: 2.INDUSTRIAL BUILDING FACDE IN OLD TIMES 3.COMPONENTS of BUILDING FAÇADE: 3.1.Gates and entrances 3.2.Advertising signs 4.ELEMENTS of BUILDING FAÇADE: 4.1.Brick 4.2.Stone 4.3.Terra Cotta 4.4.GFRC panels 5.CONCLUSION 6.BIBLIOGRAPHY
- 3. 1.INDUSTRIAL BUILDING: An industrial building means a building used for carrying on any process for any of the following purposes: •The making of any article or any part of any article •The altering, repairing, ornamenting, finishing, cleaning, washing, packing or canning, or breaking up or demolition of any article
- 4. 2.Industrial building facade in old times: Even today, in an all-too-often rundown condition, old industrial buildings send a clear historical message that cannot be disputed. Since the dawn of large scale industrialisation, cities have witnessed the construction of factories of titanic proportions. Iconic structure is the Vickers Building, built in 1907 as the head office of Vickers, the steel, engineering and munitions giant.
- 5. 3.COMPONENTS of BUILDING FACADE: 3.1.Gates and entrances:- Reception area provides visitors with a first and lasting impression of buildings facilities and utilities. The main focus of this area is the entrance door – it should be both welcoming and user-friendly. It should keep wind, dust and noise out, at the same time keeping energy consumption to a minimum. Two prominent orientations of industrial building entrances are:
- 7. 3.2.Advertising signs:- Signage is any kind of visual graphics created to display information to a particular audience. This is typically manifested in the form of way finding information in places such as streets or inside/outside of buildings. A specimen signage board used by IPC (Iraq petroleum corporation).
- 8. 4.ELEMENTS of BUILDING FACADE: 4.1.Brick: A brick is a block or a single unit of a ceramic material used in masonry construction. Typically bricks are stacked together or laid as brickwork using various kinds of mortar to hold the bricks together and make a permanent structure. It acts as a fundamental element for building up façade of an industrial building. It has used from traditional times and even now have equal importance.
- 9. 4.2.Stone: Stone is a highly durable, low maintenance building material with high thermal mass. It is versatile, available in many shapes, sizes, colours and textures, and can be used for floors, walls, arches and roofs. The imposing sandstone façade-Textile mill, Volterra, Tuscany
- 10. 4.3.Terra Cotta: Terracotta, Terra cotta or Terra-cotta (Italian: "baked earth", from the Latin terra cotta), a type of earthenware, is a clay- based unglazed or glazed ceramic, where the fired body is porous. Terracotta, in its unglaze Terracotta had the advantage of being cheap and light. It was adaptable to mass-production techniques for stock shapes, although the plaster moulds had a limited capability for re- used form, became fashionable as an architectural ceramic construction material. Use of terra cotta for carvings, embossed pictures, and signage is major use of it in façade of industrial building.
- 11. 4.4.GFRC panels : Glass Fiber Reinforced Concrete (GFRC) is a type of fiber reinforced concrete. Glass fiber concretes are mainly used in exterior building façade panels and as architectural precast concrete. A widely used application for fiber-reinforced concrete is structural panal, obtained by adhering and consolidating thin layers of fibers and matrix into the desired thickness. The fiber orientation in each layer as well as the stacking sequence of various layers can be controlled to generate a wide range of physical and mechanical properties for the composite panel. UC Davis Parking Structure, Davis, California
- 12. 5.CONCLUSION •Building facade have a major role to play in building aesthetics and its visual impression about its function and utility. I have analyzed components and elements for facade construction and consulted on repairs. •Building facade of an industrial building has a great role to play in building aesthetics and visual impression of the building. New construction material and techniques are transforming façade construction day by day.
- 13. BIBLIOGRAPHY •BOOKS : 1. Industrial Architecture For Developing Countries_Ahmed Nizammudin_725.4/A286I 2. Industrial Building Design_John A. Rolfes and Robert A. MacCrimmon •URL’s : 1. http://www.dreamstime.com/stock-photo-facade-modern-industrial- building-image6800890 2. http://www.architonic.com/aipjt/project/5920013/0/2/1 3. http://en.wikipedia.org/wiki/Glass_fiber_reinforced_concrete 4. http://www.factoryarchitecture.net/category/architecture/
