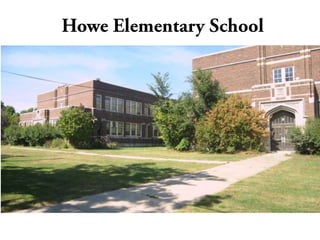
Howe elementary school
- 2. • • • •
Notes de l'éditeur
- Built in 1927 and designed by the Bureau of Buildings, a division of architecture and Architectural Engineering. It was created to bring “attractive lines and useful simplicity” to the design of Minneapolis schools. During this period there was also a great increase in students, thus increasing the demand in schools. Since these schools had to be added at such a quick pace the Bureau of Buildings developed standardized plans, the second of which was “Plan #3”. Howe was modeled after this plan which specified a U shape and a variety of classrooms and the ability to allows seamless additions to accommodate a constantly growing student population. Although Howe was one of the few schools built to completion enrollment still exceeded the rated capacity of 470 students for many years of operation.
- Located in the Longfellow community of Minneapolis, Howe has always been an important community asset. It was designed to incorporate rooms that could also be used for community rooms for events such as boy scout meetings and after school classes for the growing immigrant population. This community connection has been vitally important to building and has carried through time. When Howe Elementary was closed in 2005, it was this strong connection that led the Longfellow Community Council to immediately begin holding meetings to explore potential reuses. A request for proposals was sent out in 2006, expecting to fill the building within a 5 month time frame. After this first process, the Longfellow Community Council created the Howe Reuse Task Force to explore options for reuse that the community would favor. This includes the reuse study in which 3 potential options are explored. Another RFP is then released explicitly excluding charter school proposals. United Properties proposal for a senior living reuse is accepted and then later terminated after the market fall in 2010. Another RFP was sent out in 2010, and then a fourth in 2011.
- Building off the community involvement with this property, a mixed use facility incorporating local businesses and community oriented amenities. The green space, although unimportant to the historic character of the building, holds a great community value that should be kept. In this plan, the green space is kept and made available for community use as well as rental for sporting teams. The area in purple would be turned into a small community garden, giving priority to building residents and then community residents. The yellow area is the current playground which will be retained but a safety wall will be added to enclose it. The purple area will be one of the only areas that is changed, a structure for enclosed parking will be added on for residents. The orange portion will be used for public parking for the building, as it is currently paved.
- Some of the important exterior characteristics of the building that must be retained are the patterning of the doors and windows, collegiate gothic arches above the extruded doorways, and original windows. Each of these elements were common to schools built during this time period and contribute significantly to the historic fabric of the building.
- Some of the interior characteristics that are important to retain are the built in wooden cabinets in each classroom, the art deco drinking fountain niches and the arched hallways. It is also important to keep the vast amount of natural light in the interior rooms, as a component of the building’s design was to assure that every room in the building would at one point of the day have natural sunlight.
- The first floor will be turned into a combination of retail and neighborhood amenities. The green area will be turned into a neighborhood store, the light purple will be a local restaurant with the front area turned into an outdoor patio, the yellow will be a management office, the gym will be combined with one of the back classrooms and turned into a dance studio with a performance space that could also be rented out for community use. The pink space would be a daycare, also giving preference to the residents and community members, the orange would be converted into restrooms, and the brown and grey would be saved for retail, such as a local gift shop or wine shop.
- The second floor would be converted into eight one bedroom apartments in the front, with two larger two bedroom units towards the back. The red area would be the entrance to the units as well as the elevator and entrance to the enclosed parking reserved for building residents.
- There will be very few required changes made to the existing building so the building will be preserved but brought back to life through the new uses. Having multiple, varied uses will also help contribute to the long term success of this reuse plan.