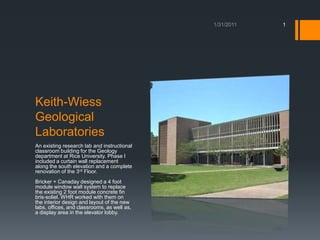
Curtain Walls
- 1. Keith-Wiess Geological Laboratories An existing research lab and instructional classroom building for the Geology department at Rice University. Phase I included a curtain wall replacement along the south elevation and a complete renovation of the 3rd Floor. Bricker + Canaday designed a 4 foot module window wall system to replace the existing 2 foot module concrete fin bris-soliel. WHR worked with them on the interior design and layout of the new labs, offices, and classrooms, as well as, a display area in the elevator lobby. 1/18/2011 1
- 2. Keith-Wiess Geological Laboratories The installation of the custom designed Vistawall system. 1/18/2011 2
- 3. Keith-Wiess Geological Laboratories Finished photo. 1/18/2011 3
- 4. Keith-Wiess Geological Laboratories Additional office space was created through the creative use of the curtainwall system in the east stairwell. 1/18/2011 4
- 5. MD Anderson Biological Laboratories An existing research lab and instructional classroom building for the Biology department at Rice University. Phase I included a partial curtain wall replacement along the south elevation and renovation of the 3rd Floor. Similar to project to the Keith-Wiess Geology Laboratories. Pictured here is the renovated hallway, soon to be classrooms and labs. 1/18/2011 5
- 6. UT Wet Lab Building A 150,000 SF biological Wet Lab building for the University of Texas. The building is designed to fit in with the campus master plan as designed by CeasarPelli. The complexity of the fenestration drew inspiration from a CeasarPelli building across the street.The hierarchy of openings denotes whether a room is a lab, office, classroom or study area. A stained glass DNA art piece crowns the curtain wall. 1/18/2011 6
- 7. UT Wet Lab Building Detail of the curtain wall. The curtail wall steps back where it meets the brick wall to create visual interest. 1/18/2011 7
- 8. UT Wet Lab Building The rhythm of the curtail wall, roof drainage and structural systems. 1/18/2011 8
- 9. The Monsanto Center The Monsanto Center houses a world-class herbarium collection, library, offices, and laboratories for the Missouri Botanical Gardens. Christner developed sustainable design criteria for the site development, landscaping, building envelope, operational systems, building materials, and interior finishes. The building is designed to last 100 years and to expand to the west, more than doubling its size. The building rests on base isolators to survive a New Madrid earthquake. 1/18/2011 9
- 10. The Monsanto Center The building is designed with two distinct vertical zones, with separate thermal and environmental controls. Research and office areas are to the south, with Large windows that reflect light off the angled ceiling, providing adequate daylighting. The collections area is heavily insulated and without windows, and is located to the north. 1/18/2011 10
- 11. The Monsanto Center Interior photograph of the top floor library and the light shelves. 1/18/2011 11
- 12. The Monsanto Center Indirect lighting systems on the research and office floors. The cart was custom designed for the garden. 1/18/2011 12
- 13. Deer Valley Medical Center Spacious Class A medical office building in the Deer Valley Section of Phoenix. The project includes a 4½ tier parking garage and a landscaped motor court and entry plaza. A two story entry lobby, filled with natural light, greets tenants and visitors. The exterior is composed of horizontal bands of EIFS and glass. A curved blue glass curtainwallcreates visual contrast and provides balconies on the fifth floor. A complimentary curved sunscreen provides additional interest, and a termination point for the curved glass wall. 1/18/2011 13
- 14. Our Savior Lutheran Church A 25,000 sf multipurpose and classroom addition to an existing school and church. “Kalwall” was implented to provide daylighting to the multipurpose room. 1/18/2011 14
- 15. UNO Building #3 A 5 story office building for the US Navy at the University of New Orleans Technology Center. Designed as a speculative office building for the University to lease to clients. 1/18/2011 15
