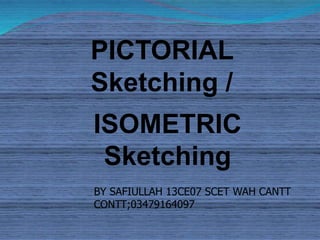
Isometric sketching lect 07 OF CIVIL ENGINEERING DRAWING
- 1. PICTORIAL Sketching / ISOMETRIC Sketching BY SAFIULLAH 13CE07 SCET WAH CANTT CONTT;03479164097
- 2. Introduction Orthographic view shows only two dimensions in any particular view. This makes it difficult to interpret them and only technically trained person can interpret the meaning of these orthographic views. A non-technical person Can not imagine the shape of the object from orthographic projections. Whereas, pictorial projections can be easily understood even by persons Without any technical training because such views show all the three Dimensions Of an object in the same view.
- 3. But pictorial view does not show the true shape and size of any principal surface of An object and it does not show the hidden portions. Pictorial projections are easy to imagine so these are used in sales literature.
- 4. Principle of Projection : If straight lines are drawn from various points of an object to meet a plane then it is said that object is Projected on that plane. These straight lines from the object to the plane are called projectors. The figure formed by joining the points at which the projectors meet the plane is called Projection of that object.
- 5. Types of Projection: I) Orthographic Projection II) Pictorial Projection Pictorial Projection : The projection in which the length , height And depth are shown in one view is called Pictorial Projection.
- 6. Isometric Sketching / Isometric Projection : An isometric sketch, although a pictorial or three Dimensional drawing, is not drawn as an object appears to the eye. It is made according to the actual dimensions as for as possible. For this reason it often looks unnatural. However, because It can be dimensioned and it is easy to draw, an Isomeric sketch is preferred in engineering works. The projection is obtained on a plane which is equally inclined to all the three principal planes.
- 7. When a cube is kept in particular position then it gives isometric axes, isometric lines and isometric planes. Particular position : When cube is resting on H.P. on corner G and diagonal EC is Perpendicular to V.P. A C D G H E 30o 30o B F M N Base Line
- 8. Isometric Axes : The three lines CB,CD and CG meeting at the point C and making angle of 120 degree with each other are called isometric axes. Isometric lines: The lines parallel to isometric axes are called isometric lines. Isometric planes: The planes represented by faces of cube are called isometric planes. Similarly any planes parallel to these planes are also called isometric planes.
- 9. Isometric drawing or isometric view: The pictorial view drawn with true scale is called Isometric drawing or isometric view. Isometric projection: The pictorial view drawn with the use of isometric scale is called Isometric projection.
- 10. F.V. T.V. L.H.S.V. X
- 11. F.V. T.V. C1 C1’ C2’ C2
- 12. 4 3 a b e d c 2 1 3 2 4 1 a b e d c 3’ 2’ 4’ 1’ a’ b’ e’ d’ c’
- 13. T.V. F.V. X a’ c’ M1 C3’ M2 N1 N2 C3 C4 C1 C2 b’ C4’ d’ C2’
- 14. 15 ISOMETRIC 35 b 40 1 2 a 3 d X c A B 20 VIEW b c d 1 2 15 30 3 NOTE:- IN R.H.S.MISSED VIEW, THE AREAS, A & B ARE SEEN AND IS DRAWN IN ITS CORROSPONDING SPACE 20 15 55 T.V. 15 20 60 55 F.V. a
