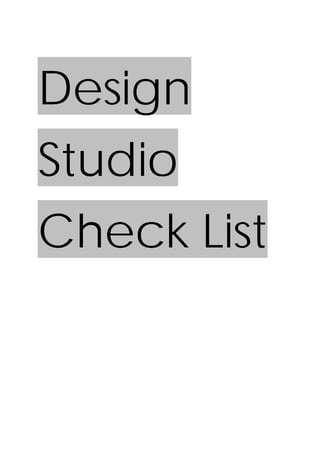
Design studio check list
- 2. The following were the basic Short Check List for attending Internal / external Viva for Architectural Design: General Check List: 1. Keep Minimum size of ur presentation sheet as A2 / its better to compose in A1 than A2 2. Scale for site plan 1:200 or Max 1:500 3. Floor plans scale 1: 100 or 1:200 4. Detail floor layout scale 1:50 / 1:20 5. Apply pen thickness while plotting 6. PEN THICKNESS: Border shld be bold; In floor plans ur walls shld be bold than ur dimensions; In elevation, ur outer bldg profile shld be bold; In section, ur cutting edge is bold others shld be light; Dimension in all sheets shld be the least penthickness 7. Literature study / case study / data collections shld be in A2 or A1 : color printout 8. Plan / elevation /section should be same scale. Site Plan Check list: 1. Site measurements on all 4 sides with access roads and its name and width. 2. Site plan with a key plan showing important landmarks nearby 3. Preferably a site plan with access road at the bottom. 4. North point / template showing project name and student details 5. OSR highlighted with measurements 6. Site levels to be marked clearly
- 3. 7. Setback measurements marked from all sides from building to boundary 8. Ramp – up and down arrow / MAIN ENTRY highlighted clearly 9. Setback _showing roads / ramps and landscapes 10. Site / roof plan showing parapet wall thickness & headroom with sciography 11. Area statement – breakup with site area / development regulation rules / and all floor plan area statements 12. Set back – parking details 13. Showing Circulation for – pedestrian / car / 2vlr / service (entry – exit) 14. Details of Multiple Entries / Exits for the building. Floor Plan Check list: 1. Overall Dimensions length and Breadth 2. If plan is circular or segmental – then radius and diameter 3. Grid line / centre line if possible – compulsory mark columns 4. Grid measurements 5. Add expansion joints; if ur building length is more than 30m to 45m depend upon the soil condition. 6. Mark Room Names / dimensions and corridor widths 7. Mark position of doors, windows and ventilators and furniture layout if possible. 8. Fire escape staircase and fire lift , if no. of floors more than 4 floors, if height of building is 15m or more.
- 4. 9. Mark section lines clearly with the names both in section / plan 10. Staircase / lift / escalators check for dimensions 11. OTS / ATRIUM shld be cross marked and write it as “ CUT OPEN” 12. Toilets: Number of toilets shld be as per standards and include physically challenged toilet 13. Basement Parking _ check ramps and mark car position and two way drive shld be minimum 7.2m and one way it is 3.5m with appropriate turning radius 14. Check for basement ramp 1:8 for car driveway / 1:12 for Physically challenged ramp 15. Toilet Duct shall be 1.2m x 1.2m in size 16. Basement _ mark fire exit staircase & all other HVAC & MEP services 17. Terrace plan_ Mark staircase head room / lift room and over head tank. 18. All level floor plans to be furnished with a separate Ground floor plan Elevation/Section Check list: 1. Mention over all heights and floor level 2. Mark elevations as East, West , North and South Elevation 3. Don’t mention it as Front and Back elevation 4. If plan is circular or segmental – then Mark gradient lines in elevation
- 5. 5. In all 4 sides elevation mark headroom / lift room / over head tanks 6. If possible design & detail façade materials with arrow marks and with appropriate color coding. 7. Apply pen thickness wherever necessary 8. In all elevations, mark trees and cars to show the scales 9. In Sections show car / human / table/ tree graphics to enhance the feel of scale -Prepared by Prof. Senthil Mani, MIDAS
![Ar. M. Senthil [ senthilmani ]](https://cdn.slidesharecdn.com/profile-photo-senshots-48x48.jpg?cb=1701263084)