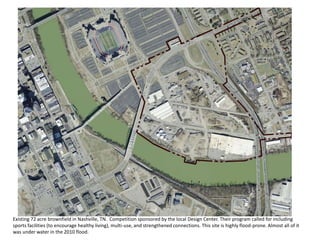
082012 Portfolio
- 1. Existing 72 acre brownfield in Nashville, TN. Competition sponsored by the local Design Center. Their program called for including sports facilities (to encourage healthy living), multi-use, and strengthened connections. This site is highly flood-prone. Almost all of it was under water in the 2010 flood.
- 8. Design Research and Extension Program With Community Growth Strategies Group Co-lead the effort to develop the American Tobacco Trail Master Plan for Chatham County Parks and Recreation. • Research and analysis including: -feasibility studies, -design requirements, -safety and economic impacts, -potential ecological impacts, -potential user group conflicts and mitigation • coordination of meetings and events, • co-facilitated stakeholder input sessions, • graphics MASTER PLANNING & LAND DEVELOPMENT
- 9. Design Research and Extension Program The aim of this project (as well as many others I participated in with the Design Research Program) was to assist community members, developers, and Town leaders in understanding potential impacts of various development options. Goose Creek Watershed- Community Visioning Workshop MASTER PLANNING & LAND DEVELOPMENT
- 10. Stewart Engineering (overall Master Plan conceptual design by Reynolds & Jewell Landscape Architecture) Design development of Master Plan, plus design development and construction documents for Phase 1. One task in my charge was to “truth test” each phase by determining (based on the desires of the client) which houses and what infrastructure would need to be demolished for each phase, and what gets built. This necessitated including temporary connections to roads and parking. Each phase had to be graded in as part of this exercise. NCSU Greek Village MASTER PLANNING & LAND DEVELOPMENT
- 11. With Reynolds & Jewell With Stewart Engineering Residential/Small Scale DESIGN
- 12. With Stewart Engineering DESIGN
