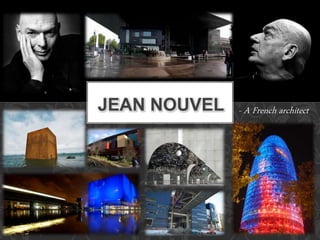
Jean Nouvel
- 1. - A French architectJEAN NOUVEL
- 2. • Jean Nouvel (born 12 August 1945) is a French architect. • Nouvel studied at the École des Beaux-Arts in Paris and was a founding member of Mars 1976 and Syndicat de l'Architecture. • He has obtained a number of prestigious distinctions over the course of his career: - Aga Khan Award for Architecture - the Wolf Prize in Arts in 2005 -the Pritzker Prize in 2008 A GLANCE AT JEAN
- 3. ARAB WORLD INSTITUTE, PARIS(FRANCE) GUTHRIE THEATER, MINNEAPOLIS(US) MUSEE DU QUAI BRANLY, PARIS(FRANCE) COPENHAGEN CONCERT HALL, COPENHAGEN(DENMARK) LE LOUVRE, ABU DHABI HIS NOTABLE PROJECTS
- 5. • The AWI is located in a building known as the Institut du Monde Arabe, the same name as the institute, on Rue des Fossés Saint Bernard in the 5th arrondissement of Paris, France. • It was constructed from 1981 to 1987 and has floor space of 181,850 square feet (16,894 m2). • Architecture-Studio, together with Jean Nouvel, won the 1981 design competition with a highly original plan for a difficult site that, over the years, have proven to be a successful design solution. ARAB WORLD INSTITUTE, PARIS
- 6. • The building acts as a buffer zone between the Jussieu Campus of Pierre and Marie Curie University (Paris VI), built in large rationalist urban blocks, and the Seine. • The river façade follows the curve of the waterway, reducing the hardness of a rectangular grid and offering an inviting view from the Sully Bridge. • At the same time the building appears to fold itself back in the direction of the Saint- Germain-des-Prés district. ARAB WORLD INSTITUTE, PARIS
- 7. • In contrast to the curved surface on the river side, the southwest façade is an uncompromisingly rectangular glass-clad curtain wall. • It faces a large square public space that opens toward the Île de la Cité and Notre Dame. • Visible behind the glass wall, a metallic screen unfolds with moving geometric motifs. ARAB WORLD INSTITUTE, PARIS
- 8. • The motifs are actually 240 photo-sensitive motor-controlled apertures, or shutters, which act as a sophisticated brise soleil that automatically opens and closes to control the amount of light and heat entering the building from the sun. • The mechanism creates interior spaces with filtered light — an effect often used in Islamic architecture with its climate- oriented strategies. • The innovative use of technology and success of the building's design catapulted Nouvel to fame and is one of the cultural reference points of Paris. ARAB WORLD INSTITUTE, PARIS
- 9. The building houses a museum, library, auditorium, restaurant, and offices. ARAB WORLD INSTITUTE, PARIS
- 11. • The Guthrie Theater, founded in 1963, is a center for theater performance, production, education, and professional training in Minneapolis, Minnesota. • The first building was designed by architect Ralph Rapson, included a 1,441-seat thrust stage designed by Tanya Moiseiwitsch, and was operated from 1963–2006. • After closing its 2005–2006 season, the theater moved to its current facility designed by French architect Jean Nouvel. THE GUTHRIE THEATER, US
- 12. • It is a 285,000 square foot (26,500 m²) facility that houses three theaters: (1) the theater's signature thrust stage, seating 1,100, (2) a 700-seat proscenium stage, and (3) a black-box studio with flexible seating. THE GUTHRIE THEATER, US
- 13. • It also has a 178-foot cantilevered bridge (called the "Endless Bridge") to the Mississippi which is open to visitors during normal building hours. THE GUTHRIE THEATER, US
- 14. • The outside of the building's walls are covered in large panels which display a large mural of photographs from past plays visible clearly at night. THE GUTHRIE THEATER, US
- 15. THE GUTHRIE THEATER, US
- 16. Materials used to construct bridge include flexible steel sections. THE GUTHRIE THEATER, US Acoustics were designed keeping in mind the three theatres which are included inside.
- 17. A VIEW OF THE THEATER
- 19. MUSEE DU QUAI BRANLY, PARIS
- 20. • The Musée du quai Branly (MQB), known in English as the Quai Branly Museum, is a museum in Paris, France that features indigenous art, cultures and civilizations from Africa, Asia, Oceania, and the Americas. MUSEE DU QUAI BRANLY, PARIS
- 21. • The "green wall" (200m long by 12m high) on part of the exterior of the museum was designed and planted by Gilles Clément and Patrick Blanc. • At installation this was quite healthy and vibrant; however, in winter, the direct exposure of the plants to north winds blowing over the open expanse of the Seine river causes regular frost damage even though the support system for the plants' roots, irrigation and drainage has proved to be perfectly adequate on the less exposed east facade of the building and in other places in Paris where it is used. MUSEE DU QUAI BRANLY, PARIS
- 22. • The museum's frontage facing onto quai Branly features very tall glass paneling which allows its interior gardens to be remarkably quiet only metres from the busy street in front of them. MUSEE DU QUAI BRANLY, PARIS
- 23. Landscaping has been done with respect to the original topography of the site. MUSEE DU QUAI BRANLY, PARIS
- 24. Submitted by: Yashasvi Sharma (11620) Yajpriya Raj Toor (10618) Bachelor of Architecture 3rd year 5th semester NIT Hamirpur THANK YOU!!
