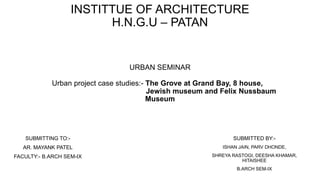
case studies (BIG ARCHITECTS, DANIEL LIBESKIND).pptx
- 1. INSTITTUE OF ARCHITECTURE H.N.G.U – PATAN URBAN SEMINAR Urban project case studies:- The Grove at Grand Bay, 8 house, Jewish museum and Felix Nussbaum Museum SUBMITTED BY:- ISHAN JAIN, PARV DHONDE, SHREYA RASTOGI, DEESHA KHAMAR, HITAISHEE B.ARCH SEM-IX SUBMITTING TO:- AR. MAYANK PATEL FACULTY:- B.ARCH SEM-IX
- 2. TABLE OF CONTENT… B.I.G ARCHITECTS Grove at Grand Bay 8 HOUSE DANIEL LIBESKIND PROJECT Jewish Museum Felix Nussbaum Museum
- 3. GROVE AT GRAND BAY • Architects: Bjarke Ingels Group • Location: COCONUT GROVE, MIAMI, FL, USA • Area: 58,900 m2 • Project Year: 2014 • Client: Terra Group • Project Leaders: Leon Rost, Ziad Shehab
- 4. LOCATION
- 5. PROJECT DETAILS • Design Architects: Bjarke Ingels Group • Executive Architect: Nichols, Brosch, Wrust, Wolfe + Associates • Amenity & Interior Design: Bjarke Ingels Group • Landscape Design: Raymond Jungles Inc. • Developer: Terra Grove Communities, LLC • Two 20-story towers • 98 total residences ranging from 4 to 6 bedrooms • 254 uniquely different views made possible by the signature “twist” design • 3-acre site with 17’ of Bay Frontage • 469 trees and 15,624 total plants incorporated into landscape • Year Built: 2016 • LEED: GOLD Certified
- 18. 8 HOUSE • Architect: BIG –Bjarke Ingels Group • Location: Copenhagen, Denmark • Collaboration: Hopfner Partners, MOE & Brodsgaard, KLAR • Project Leader: Ole Elkjaer-Larsen, Henrick Poulsen • Project Area: 61,000 sqm, • 476 residences • Project Year: 2010
- 20. JEWISH MUSEUM, BERLIN PRESERVATION SITE BERLIN, GERMANY Architects: Studio Libeskind Area: 15500 m² Year: 1999 Manufacturers: Vector works
- 21. LOCATION Lindenstraße 9-14, 10969 Berlin, Germany
- 22. In 1987, the Berlin government organized an anonymous competition for an expansion to the original Jewish Museum in Berlin that opened in 1933. The program wished to bring a Jewish presence back to Berlin after WWII. In 1988, Daniel Libeskind was chosen as the winner among several other internationally renowned architects; his design was the only project that implemented a radical, formal design as a conceptually expressive tool to represent the Jewish lifestyle before, during, and after the Holocaust. For Libeskind, the extension to the Jewish Museum was much more than a competition/commission; it was about establishing and securing an identity within Berlin, which was lost during WWII. Conceptually, Libeskind wanted to express feelings of absence, emptiness, and invisibility – expressions of disappearance of the Jewish Culture. It was the act of using architecture as a means of narrative and emotion providing visitors with an experience of the effects of the Holocaust on both the Jewish culture and the city of Berlin. STORY BEHIND…
- 23. DRAWINGS…
- 24. DRAWINGS… “The Jewish Museum is conceived as an emblem in which the Invisible and the Visible are the structural features which have been gathered in this space of Berlin and laid bare in an architecture where the unnamed remains the name which keeps still.” - Daniel Libeskind
- 25. Libeskind wanted to express feelings of absence, emptiness, and invisibility – expressions of disappearance of the Jewish Culture. The form is established through a process of connecting lines between locations of historical events that provide structure for the building resulting in a literal extrusion of those lines into a “zig-zag” building form In order to enter the new museum extension one must enter from the original Baroque museum in an underground corridor. A visitor must endure the anxiety of hiding and losing the sense of direction before coming to a cross roads of three routes. From the exterior, the interior looks as if it will be similar to the exterior perimeter; however, the interior spaces are extremely complex. A significant portion o f the extension is void of windows and difference in materiality. The interior is composed of reinforced concrete which reinforces the moments of the empty spaces and dead ends where only a sliver of light is entering the space. One of the most emotional and powerful spaces in the building is a 66’ tall void that runs through the entire building. The concrete walls add a cold, overwhelming atmosphere to the space where the only light emanates from a small slit at the top of the space.
- 26. FELIX NUSSBAUM MUSEUM, GERMANY MUSEUM OSNABRÜCK, GERMANY Architects: Studio Libeskind: Daniel Libeskind Area: 1890 m² Manufacturers: Vector works