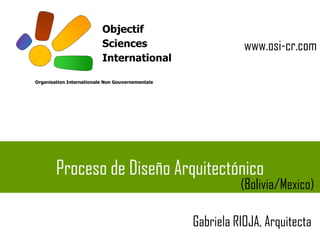Proceso de diseno_arquitectonico
•
0 j'aime•48 vues
Proceso de diseno_arquitectonico
Signaler
Partager
Signaler
Partager
Télécharger pour lire hors ligne

Recommandé
Recommandé
Contenu connexe
Dernier
Dernier (6)
pdfcoffee.com_4-production-fond-des-puits-completion-pdf-free.pdf

pdfcoffee.com_4-production-fond-des-puits-completion-pdf-free.pdf
le probleme de la planification JSP exposee (2) (2).pptx

le probleme de la planification JSP exposee (2) (2).pptx
mémoire genie civil presenté lors de la soutenance de mémoire

mémoire genie civil presenté lors de la soutenance de mémoire
Présentation_Soirée-Information_ Surverse_Thibert _30 avril 2024

Présentation_Soirée-Information_ Surverse_Thibert _30 avril 2024
En vedette
En vedette (20)
Product Design Trends in 2024 | Teenage Engineerings

Product Design Trends in 2024 | Teenage Engineerings
How Race, Age and Gender Shape Attitudes Towards Mental Health

How Race, Age and Gender Shape Attitudes Towards Mental Health
AI Trends in Creative Operations 2024 by Artwork Flow.pdf

AI Trends in Creative Operations 2024 by Artwork Flow.pdf
Content Methodology: A Best Practices Report (Webinar)

Content Methodology: A Best Practices Report (Webinar)
How to Prepare For a Successful Job Search for 2024

How to Prepare For a Successful Job Search for 2024
Social Media Marketing Trends 2024 // The Global Indie Insights

Social Media Marketing Trends 2024 // The Global Indie Insights
Trends In Paid Search: Navigating The Digital Landscape In 2024

Trends In Paid Search: Navigating The Digital Landscape In 2024
5 Public speaking tips from TED - Visualized summary

5 Public speaking tips from TED - Visualized summary
Google's Just Not That Into You: Understanding Core Updates & Search Intent

Google's Just Not That Into You: Understanding Core Updates & Search Intent
The six step guide to practical project management

The six step guide to practical project management
Beginners Guide to TikTok for Search - Rachel Pearson - We are Tilt __ Bright...

Beginners Guide to TikTok for Search - Rachel Pearson - We are Tilt __ Bright...
Proceso de diseno_arquitectonico
- 1. Proceso de Diseño Arquitectónico (Bolivia/Mexico) Gabriela RIOJA, Arquitecta www.osi-cr.com
- 2. PROCESO DE DISEÑO 1 INVESTIGACION Etapade investigación y análisis inicial 1.1 Definición de alcances, necesidades y objetivos 1.1.1Entrevistacon el cliente (conocernecesidades de espacio y usos) 1.1.2 Estudio de necesidades 1.1.3Análisis y síntesis Investigación (bibliografía) 1.2 Programaarquitectónico (lista de espacios necesarios) 1.3 Diagrama de Relaciones Diagramas arquitectónicos de relación de espacios 2 ESQUEMA BASICO (BOSQUEJO) Procesocreativo para traduciren dibujos la etapa anterior 2.1 Hipótesis de Diseño Criterios de: contexto, forma, función, estilo, estructurales, etc. 2.2 Zonificación Ordenar los espacios y agruparlos de acuerdoal uso. 2.3 Esquemay Partidoinicial Se da forma gráfica a los espacios para que cumplan su función 3 ANTE PROYECTO Muestra el Diseño preliminar del edificio 3.1 Juego de Planos:Plantas, Elevaciones,Cortes Perspectivas, Maqueta Hechos a escala y con cotas generales 3.2 Se presenta el proyecto al cliente Puedepedir correcciones Si lo aprueba se pasa al Proyecto Definitivo 4 PROYECTO ARQUITECTONICO Concepto generaldel edificio 4.1 Conjunto de: Planos,Modelo 3D o maqueta,Memoria descriptiva, Presupuesto 4.2 Se solicita la aprobación definitiva del Cliente 4.3 Se Solicita la Licencia de Obra para poder construir 5 PROYECTO EJECUTIVO Conjunto de planos,dibujos, esquemas y memorias para poder construir el edificio. 5.1Planos a escala, acotados, ubicaciónen el terreno, ubicación con el norte, detalles constructivos ¿QUE SE VA HACER? ¿COMO SE VA HACER? www.osi-cr.com
- 3. Processus de Projet Architectural (Bolivie/Mexique) Gabriela RIOJA, Architecte www.osi-cr.com
- 4. PROCESSUS DE PROJET 1 RECHERCHE Une étape de rechercheet d'analyse initiale 1.1 Définition de portées, de besoins et d'objectifs 1.1.1Une entretienavec le client (connaîtredes besoins d'espaceet d'usages) 1.1.2 Une étude de besoins 1.1.3Une analyse et une synthèse / Recherche(avec une bibliographie) 1.2 Programme architectural(liste d'espaces nécessaires) 1.3 Diagramme de Relations Des diagrammes architectoniques de relation d'espaces 2 SCHÉMA BASIQUE (ESQUISSE) Un processus créatif pour traduire avec des dessins l'étape antérieure 2.1 Hypothèse de Dessin Des critères de : contexte, forme, fonction, style, structuraux, etc.. 2.2 Zonage Ordonner les espaces et les grouperconformément à l'usage. 2.3 Un schéma et un Partiinitial Une forme graphique est donnée aux espaces pour qu'ils accomplissent sa fonction 3 AVANT PROJET Il montre le Dessin (Conception) préliminairede l'édifice 3.1Un jeu de Plans : les Étages,les Façades, les Coupes,une Perspective, une Maquette Faits à l’échelle et avec des cotes générales 3.2 On présentele projet au client Il peut demanderdes corrections S'il l'approuve le projet passe au ProjetDéfinitif 4 PROJET ARCHITECTURAL Un conceptgénéralde l'édifice 4.1 Des plans, un Modèle 3D ou une maquette,une Mémoire descriptive, Budget 4.2 L'approbation définitive du Client estsollicitée 4.3 On Sollicite le Permis de Construire 5 PROJET EXÉCUTIF L'ensemble de plans, dessins, schémas et mémoires permettant de construirel'édifice. 5.1Des plans à l’ échelle, bornés, la situationdans le terrain, la situation avec le nord,des détails constructifs QU'EST-CE QUI SERA FAIT? COMMENT CELA SERA-T-IL FAIT? www.osi-cr.com