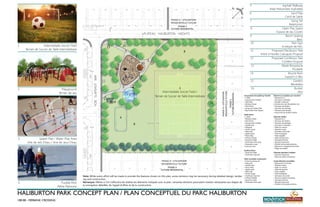
Stittsville Fernbank Haliburton Park Concept Plan
- 1. HALIBURTON PARK CONCEPT PLAN 108180 - FERBANK CROSSING 1 Intermediate Soccer Field 2 Playground 3 Splash Pad / Water Play Area 4 Puddle Rink 5 Asphalt Walkway 6 Sand Play 7 Swing Set 8 Open Play Space 9 Bench Seating 10 Park Sign 11 Proposed Deciduous Tree 12 Proposed Coniferous Tree 13 Waste Receptacle 14 Bicycle Rack 15 Gazebo 16 Bunker Components Accessible by Transfer: • L Slide • Honeycomb Climber • ADA Stair • Window Panel • Pilot Panel • Bump and Glide Slide • Big Timber Post Topper Tactile Items: • L Slide • Window Panel • Pilot Panel • Honeycomb Climber • Saddle seat • Maypole • Ocean Surge • Web wall • Agility pods • Perch alley • Infinity climber • Quantum Slide • Overhead inline grip • Generation seat • Inclusive seat Auditory Items: • Quantum Slide • Overhead ring trek Other accessible components: • Inclusive swing set • May pole • Saddle seat • Perch Alley • Agility pods • Web wall • Ocean Surge • Overhead ring trek • Infinity Climber • Quantum Slide • Overhead inline grip Note: While every effort will be made to provide the features shown on this plan, some revisions may be necessary during detailed design, tender- ing and construction. Terrain de Soccer de Taille Intermédiaire Petite Patinoire Aire de Jets D’eau / Aire de Jeux D’eau Alleé Piétonnière Asphaltée Espace de Jeu Ouvert Carré de Sable Banc Enseigne de Parc Arbre à Feuilles Caduques Proposé Conifère Proposé Poubelle Support à Vélo Balançoires Terrain de Jeu Belvédère Abri Éléments accessibles par transfert: • Glissoire en L • Grimpeur à alvéoles • Escalier conforme à l’Americans with Disabilities Act • Panneau de fenêtre • Panneau de pilotage • Glissoire avec bosses • Grand toit de feuilles d’arbre Éléments tactiles: • Glissoire en L • Panneau de fenêtre • Panneau de pilotage • Grimpeur à alvéoles • Selle sur ressort • Module toupie • Grimpeur recourbé • Toile d’araignée • Pods d’agilité • Allée de perchoirs • Grimpeur Infinity • Glissoire Quantum • Échelle horizontale aérienne • Balançoire intergénérationnelle • Siège accessible Éléments stimulant l’audition: • Glissoire Quantum • Parcours aérien d’anneaux Autres éléments accessibles: • Balançoires inclusives • Module toupie • Selle sur ressort • Allée de perches • Pods d’agilité • Toile d’araignée • Grimpeur recourbé • Parcours aérien d’anneaux • Grimpeur Infinity • Glissoire Quantum • Échelle horizontale aérienne / PLAN CONCEPTUEL DU PARC HALIBURTON 1 Intermediate Soccer Field / Terrain de Soccer de Taille Intermédiaire 8 26 4 12 7 13 10 11 15 14 8 3 5 13 9 9 9 13 11 5 5 16 PLATEAU HALIBURTON HEIGHTS VOIESLAPSHOTWAY Remarque: Même si l’on s’efforcera de réaliser les éléments indiqués sure ce plan, certaines révisions pourraient s’avérer nécessaires aux étapes de la conception détaillée, de l’appel d’offres et de la construction. PHASE 4 - UTILISATION RÉSIDENTIELLE FUTURE PHASE 4 - UTILISATION RÉSIDENTIELLE FUTURE PHASE4-UTILISATION RÉSIDENTIELLEFUTURE
