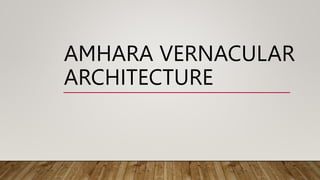
amhara vernacular architecture.pptx
- 2. GEOGRAPHICAL CHARACTERISTICS OF AMHARA • northern Ethiopia • the site of the largest inland body of water in Ethiopia, Lake Tana (which is the source of the Blue Nile) • Semien Mountains National Park (which includes Ras Dashan) • Bordered by Sudan to the west and northwest • Tigray to the north, Afar to the east, Benishangul-Gumuz to the west and southwest, and Oromia to the south. • highland plateaus above 1500 meters with rugged formations, gorges and valleys • estimated area of 170,752 square kilometres
- 3. CLIMATIC CHARACTERISTICS OF AMHARA • precipitation is measured in millimetres per square meter
- 6. CULTURAL CHARACTERISTICS OF AMHARA VERNACULAR ARCHITECTURE • The people are agriculturalists • place great value on land ownership • live on their land, or close to it, often in fenced compounds • scattered settlement pattern • The compound commonly contains a number of houses including married sons or retired parents
- 7. LITERATURE REVIEW • The Region has a rich cultural and historical background, with many historical sites, including Lalibela, a UNESCO registered World Heritage Site • Stone masonry houses; usually circular/rectangular. Both can have one/two- stories with external staircases. • walls are built with stone masonry and mud mortar
- 8. Figure: Stone tukul in Lalibela with two levels and exterior staircase. CC- Martijin Muneke, Figure: two story house with stone linth, chikka walls and balcony in Gobgob village, Amhara region. CC-Kelley Lynch USAID.
- 9. • Floor plan of Amhara vernacular architecture
- 10. • Stone and/or chikka houses; Round chikka tukuls with thatch roofs used to be very numerous, though the proportion of rectangular chikka houses with CGI sheet roofing is rapidly increasing • many chikka houses have stone foundations and plinths, or even low stone walls surroundding the houses to protect chikka from rain Figure : Round & square stone tukuls with thatched roofs near Lalibela, b) New chikka houses under construction in Amhara region
- 11. SIGNIFICANT FEATURE OF THE AMHARA VERNACULAR ARCHITECTURE • The round house with their conical grass roofs, topped with and earthenware dome (gullelat) provide maximum protection from wind and rain integrate well with the landscapes of the Amhara highlands. • The Amhara traditional households have scattered settlement pattern but in fenced compound (gibi) with at least one or more houses which accommodates the house hold members with different function.
- 12. FIGURE - FENCED COMPOUND OF GOJO BET
- 13. CONSTRUCTION TECHNIQUES • The main difference that occurs in style as well as construction type is their environment and geographical variation. In most areas because of the agricultural influence there is more abundant in forest and timber production. In lasta and Gondar because of long civilization duration there is lack of timber for the dwellings especially in lasta area. These effects the choosing of materials and this led to the construction techniques to differ from one other.
- 14. In Amhara there is much kind of Vernacular dwelling and architecture types such as:- • 1- Hut (GOJO )- triangular enclosed with round made but mud and timber only • 2- Chika (rectangular and Amora kinf) - like hut in building materials differ in shape and design
- 15. CON… 3-Tukuls in lalibela - Tukuls are round two-story houses in Lalibela 4- Hamlets of enclosed farms around Ankober - In the region of the former capital of Ethiopia, Ankober, rural communities live in hamlets of enclosed farms.
- 16. GOJO AND CHIKA BET CONSTRUCTION TECHNIQUES MATERIAS PREPARATION AND CONSTRUCTION TECHNIQUES • Dry soil and timbers will bring to the site. They start to prepare the mud by the bought soil for 2 weeks. First the mix it with water and dry grass and leave it 2 weeks to ferment. By the known design for the hut they will bring wide and strong timber for pillar structure in the middle. After that they will arrange and sorting round or rectangular for the building they made. After that they will make roof truss and cover it with dry grass or corrugated iron. After the Skelton of the house made the mud will finish fermenting and will be plastered. For the finishing they will plaster it with cattle wastage for extra smooth texture and for the interior furniture. • For the kitchen they will made extra furniture like structure for kitchen as kitchen cabinet to put kitchen materials organized. Mostly it has 3 rooms. 1 kitchen 1 living room and 1 master bedroom
- 17. FENESTRATION DETAILS • The traditional houses of Amhara has one entrance with simple door made of rough wood boards; windows are not common in traditional grass-thatched House light comes in through the door opening and through non-plastered sections of the wall ,where it meets the roof.
- 18. • Smoke from the hearth disperses through these openings and through the grass-thatched roof. • The smoke from the fireplace can be dense and irritating, particularly in wood-deficit areas where dung is used as fuel.
- 19. THANK YOU!