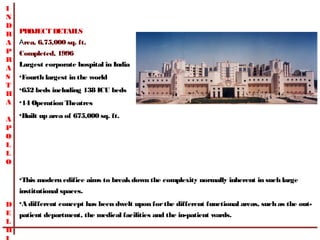
Apollo Hospital case study
- 1. I N D R PROJECT DETAILS A Area, 6,75,000 sq. ft. P Completed, 1996 R Largest corporate hospital in India A S •Fourth largest in the world T •652 beds including 138 ICU beds H A •14 Operation Theatres •Built up area of 675,000 sq. ft. A P O L L O •This modern edifice aims to break down the complexity normally inherent in such large institutional spaces. D •A different concept has been dwelt upon for the different functional areas, such as the out- E patient department, the medical facilities and the in-patient wards. L H
- 2. I INDRAPRASTHA APOLLO HOSPITAL N •Situated on Oelhi-Mathura Highway D R • Faces SW of the road 7 minutes drive from Ashram Chowk A • In proximity to the Okhla and Nizamuddin railway stations, so easily approachable by P trains. R A S T H A A P O L L O D E L H www.archidude.com MASTER
- 3. I N D R A P R A S T H A A P O L L O DEPARTMENTS OF HOSPITAL •Orthopaedics •Eye care •General OPD services •Paediatrics •Physiotherapy *Emergency department *General medicine •Psychiatry •Community medicine D *General surgery •Tuberculosis and •Forensic medicine E *Dentistry respiratory diseases *ENT L *Obstetrics and Gynaecology H www.archidude.com GROUND FLOOR PLAN
- 4. I N D R A P R A S T H A A P For the in-patient wards, several criteria had to be satisfied : provision of cross-ventilation O in every room; every bed to have a view of the outside; a minimum walking distance from L the nurses station to the rooms and also allowing a sense of visual check; flexibility for the L future so that any floor could be converted from wards to rooms and vice-versa : as the O floors progress, the configuration for the hierarchy of the rooms to get established. The in-patient wards are grouped reassuringly around a central nurse's station and are placed above the clinical zone in the podium. Throughout the complex the aim has been to de-institutionalize the spaces by the use of bold, vibrant colours and patterns , thereby, D creating a cheerful atmosphere and a feeling of home away from home. E L H www.archidude.com
- 5. I N The concept for the OPD generated from the need to accommodate the people who D would wait. while the departments have definite spaces for waiting, the general waiting R area has an atrium with a directional visual communication. A P R A S T H A A P O L L O The less complex out-patient department is separated by a pedestrian atrium space from the complex acute care, diagnostic and in-patient areas. The large atrium serves to enliven the environment and provide a street-like atmosphere from within which the various facilities are accessed . D E L H
- 6. I N D For the medical facilities, the key-word was to have flexibility. Sandwiched between the R in-patient wards and the clinical zone is an interstitial floor housing the engineering plants A & services which support the complex medical facilities and the clinical zone below. The P clinical zone consisting of the diagnostic and the 'acute-care' areas were placed with the R operation theaters and housed within deep-spanned, podium floor, sitting atop a double A basement housing the complex support zone consisting of the various services. S T H A A P O L L O D E L H
- 7. I N D R A P R A S Entry of the hospital is through 3 gates namely Gate 1, Gate 2, and Gate 3. T Gate 1 is the main entry leading to OPO and parking area whereas gate 2 is H exit gate opening to the red lights. Gate 3 is service entry serving as doctors A and staff entry leading to the main building block and finally to the service yard from the ramp to the base. A P O L L O D E L H BASEMENT
- 8. I N D R A P R A S T H A A P POSITIVE O *Grand atrium which acts as waiting hall gives street like L appearance, hence a source of attraction. L *Overall circulation is reduced with the help of atrium. O *Proper care of the cross ventilation and outward view has been taken in designing of the wards *Proper services are laid out *W ards are designed in the towers to minimize services NEGATIVE D *Gives hotel like appearance. E *Tower like structure not recommended for area lying in L earthquake zone 4 H www.archidude.com INFERENCES
