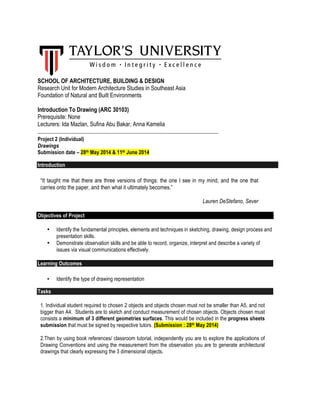Signaler
Partager
Télécharger pour lire hors ligne

Recommandé
Recommandé
Contenu connexe
Tendances (6)
FNBE 0814 Introduction To Construction Industry Project 1

FNBE 0814 Introduction To Construction Industry Project 1
En vedette
En vedette (8)
Similaire à ITD Project 2 Brief
Similaire à ITD Project 2 Brief (20)
projectbriefaugust2014-4-141211112130-conversion-gate01.pdf

projectbriefaugust2014-4-141211112130-conversion-gate01.pdf
projectbriefaugust2014-4-141211112130-conversion-gate01.pdf

projectbriefaugust2014-4-141211112130-conversion-gate01.pdf
projectbriefaugust2014-4-141211112130-conversion-gate01.pdf

projectbriefaugust2014-4-141211112130-conversion-gate01.pdf
Plus de Joe Onn Lim
Plus de Joe Onn Lim (20)
Project Management Documentation: Medium-Sized Project

Project Management Documentation: Medium-Sized Project
Project Management: Recreation District - A3 Orthographic Drawings

Project Management: Recreation District - A3 Orthographic Drawings
Project Management - Recreation District in Taylor's University Subang Jaya

Project Management - Recreation District in Taylor's University Subang Jaya
Ar Mun Inn's Group - Taman Tasik Titiwangsa Site Analysis

Ar Mun Inn's Group - Taman Tasik Titiwangsa Site Analysis
ARC61303 Theories of Architecture and Urbanism Project Part II: Comparative A...

ARC61303 Theories of Architecture and Urbanism Project Part II: Comparative A...
Building Technology 1 Assignment 2 - Construction Solutions

Building Technology 1 Assignment 2 - Construction Solutions
In Adaptation - Italo Calvino's Invisible Cities: Bukit Bintang

In Adaptation - Italo Calvino's Invisible Cities: Bukit Bintang
Dernier
Mehran University Newsletter is a Quarterly Publication from Public Relations OfficeMehran University Newsletter Vol-X, Issue-I, 2024

Mehran University Newsletter Vol-X, Issue-I, 2024Mehran University of Engineering & Technology, Jamshoro
Dernier (20)
Fostering Friendships - Enhancing Social Bonds in the Classroom

Fostering Friendships - Enhancing Social Bonds in the Classroom
Exploring_the_Narrative_Style_of_Amitav_Ghoshs_Gun_Island.pptx

Exploring_the_Narrative_Style_of_Amitav_Ghoshs_Gun_Island.pptx
Beyond_Borders_Understanding_Anime_and_Manga_Fandom_A_Comprehensive_Audience_...

Beyond_Borders_Understanding_Anime_and_Manga_Fandom_A_Comprehensive_Audience_...
Unit 3 Emotional Intelligence and Spiritual Intelligence.pdf

Unit 3 Emotional Intelligence and Spiritual Intelligence.pdf
NO1 Top Black Magic Specialist In Lahore Black magic In Pakistan Kala Ilam Ex...

NO1 Top Black Magic Specialist In Lahore Black magic In Pakistan Kala Ilam Ex...
UGC NET Paper 1 Mathematical Reasoning & Aptitude.pdf

UGC NET Paper 1 Mathematical Reasoning & Aptitude.pdf
Jual Obat Aborsi Hongkong ( Asli No.1 ) 085657271886 Obat Penggugur Kandungan...

Jual Obat Aborsi Hongkong ( Asli No.1 ) 085657271886 Obat Penggugur Kandungan...
Sensory_Experience_and_Emotional_Resonance_in_Gabriel_Okaras_The_Piano_and_Th...

Sensory_Experience_and_Emotional_Resonance_in_Gabriel_Okaras_The_Piano_and_Th...
Salient Features of India constitution especially power and functions

Salient Features of India constitution especially power and functions
Basic Civil Engineering first year Notes- Chapter 4 Building.pptx

Basic Civil Engineering first year Notes- Chapter 4 Building.pptx
ITD Project 2 Brief
- 1. SCHOOL OF ARCHITECTURE, BUILDING & DESIGN Research Unit for Modern Architecture Studies in Southeast Asia Foundation of Natural and Built Environments Introduction To Drawing (ARC 30103) Prerequisite: None Lecturers: Ida Mazlan, Sufina Abu Bakar, Anna Kamelia _____________________________________________________________________ Project 2 (Individual) Drawings Submission date – 28th May 2014 & 11th June 2014 Introduction “It taught me that there are three versions of things: the one I see in my mind, and the one that carries onto the paper, and then what it ultimately becomes.” Lauren DeStefano, Sever Objectives of Project • Identify the fundamental principles, elements and techniques in sketching, drawing, design process and presentation skills. • Demonstrate observation skills and be able to record, organize, interpret and describe a variety of issues via visual communications effectively. Learning Outcomes • Identify the type of drawing representation Tasks 1. Individual student required to chosen 2 objects and objects chosen must not be smaller than A5, and not bigger than A4. Students are to sketch and conduct measurement of chosen objects. Objects chosen must consists a minimum of 3 different geometries surfaces. This would be included in the progress sheets submission that must be signed by respective tutors. (Submission : 28th May 2014) 2.Then by using book references/ classroom tutorial, independently you are to explore the applications of Drawing Conventions and using the measurement from the observation you are to generate architectural drawings that clearly expressing the 3 dimensional objects.
- 2. Required Drawings: 1. ONE plan 2. TWO elevations 3. TWO sections 4. ONE detail drawing/sketch (Submission: 11th June 2014) *Title, Subtitle and Annotations/Note-taking Each drawing must be legible and need to be completed with: Title Block with drawing details & information, Subtitle and Annotations/Note-taking. Incomplete work will receive marks of C- or below. Each drawing must have an appropriate SCALE. You are required to take/make notes based on your understanding of architectural drawings’ convention requirements to visualize the selected objects. The notes/annotations must be included as part of the drawings requirement and written clearly and neatly in the drawings. At all-time proper architectural lettering is mandatory. Materials/Equipment It is your responsibility to bring all necessary tools to facilitate your measurement, drawing and note-taking. Suggested drawing tools: A3 Paper (120 gm drawing paper or better); Butter paper; Art line pens (0.1, 0.3 & 0.5); Pencils (2B); Soft Eraser; Flexible Eraser; Erasing Shield; Architectural Scale Ruler; Set-square, T- Square or Parallel Ruler. Plagiarism will be taken as a serious case and will result in failure of the subject Submissn Requirement Individual student required to submit the progress sheets that would consist a minimum of 5 pages consisting: 1. Sketches of the chosen 2 objects (at least 3 pages – exploration sketches) 2. Measurements of the chosen 2 objects (1 page) These progress sheets must be stapled and signed by your respective tutors (Submission date- 28th May 2014) Then by using book references/ classroom tutorial, independently you are to explore the applications of Drawing Conventions and using the measurement from the observation you are to generate architectural drawings that clearly expressing the 3 dimensional objects in sets of A3 drawings. (Submission date- 11th June 2014) Require Drawings: 1. ONE plan 2. TWO elevations 3. TWO sections 4. ONE detail drawing/sketch Refer to * for mandatory requirements
- 3. Recommended references It is recommended for everyone to bring to the class at least one reference book of basic architectural drafting and drawing from any of the author listed here: D.K. Ching, Rendow Yee, Thomas C. Wang, Tom Porter etc during tutorials to further enhance your learning outcome for project 2. (drawing conventions references)
