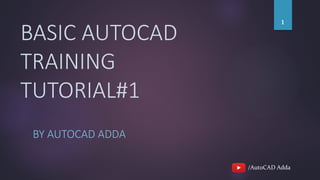Tutorial 1 - Introduction to AutoCAD, About & History of AutoCAD, User Interface of AutoCAD Screen.
•
3 j'aime•741 vues
In this presentation of Basic AutoCAD Tutorial series, I have explained about a brief introduction to AutoCAD, it's history and has also explained the user interface of the start screen and workspace screen. This tutorial is very helpful for beginners. The presentation can also be seen as a lesson which will help the beginners to learn AutoCAD online step by step. You can visit the link for the video https://youtu.be/flm_HCdX5fM
Signaler
Partager
Signaler
Partager
Télécharger pour lire hors ligne

Recommandé
Recommandé
Contenu connexe
Tendances
Tendances (20)
Similaire à Tutorial 1 - Introduction to AutoCAD, About & History of AutoCAD, User Interface of AutoCAD Screen.
Similaire à Tutorial 1 - Introduction to AutoCAD, About & History of AutoCAD, User Interface of AutoCAD Screen. (20)
K to 12_entrep-based_technical_drafting_learning_module

K to 12_entrep-based_technical_drafting_learning_module
Plus de Niteshkumar Choudhari
In this third presentation, I have explained how to use Pan and Zoom command easily and how to access your files at remote locations other than your office or home. I will be sharing the detail about pan and zoom command in the later presentation.
You can visit the link below for the video:
https://youtu.be/kmeTFRP3xSMTutorial 3 - Pan command, Zoom command and how to access AutoCAD files remotely.

Tutorial 3 - Pan command, Zoom command and how to access AutoCAD files remotely.Niteshkumar Choudhari
Plus de Niteshkumar Choudhari (6)
Tutorial 10 – Mirror, Offset, and Rotate command in AutoCAD.

Tutorial 10 – Mirror, Offset, and Rotate command in AutoCAD.
Tutorial 9 - Align, Explode, and Fillet command in AutoCAD.

Tutorial 9 - Align, Explode, and Fillet command in AutoCAD.
Tutorial 6 - Hatch and Draw order command in AutoCAD.

Tutorial 6 - Hatch and Draw order command in AutoCAD.
Tutorial 5 - Rectangle and Circle command in AutoCAD.

Tutorial 5 - Rectangle and Circle command in AutoCAD.
Tutorial 3 - Pan command, Zoom command and how to access AutoCAD files remotely.

Tutorial 3 - Pan command, Zoom command and how to access AutoCAD files remotely.
Dernier
Mehran University Newsletter is a Quarterly Publication from Public Relations OfficeMehran University Newsletter Vol-X, Issue-I, 2024

Mehran University Newsletter Vol-X, Issue-I, 2024Mehran University of Engineering & Technology, Jamshoro
Dernier (20)
On National Teacher Day, meet the 2024-25 Kenan Fellows

On National Teacher Day, meet the 2024-25 Kenan Fellows
Food safety_Challenges food safety laboratories_.pdf

Food safety_Challenges food safety laboratories_.pdf
NO1 Top Black Magic Specialist In Lahore Black magic In Pakistan Kala Ilam Ex...

NO1 Top Black Magic Specialist In Lahore Black magic In Pakistan Kala Ilam Ex...
Interdisciplinary_Insights_Data_Collection_Methods.pptx

Interdisciplinary_Insights_Data_Collection_Methods.pptx
Basic Civil Engineering first year Notes- Chapter 4 Building.pptx

Basic Civil Engineering first year Notes- Chapter 4 Building.pptx
Python Notes for mca i year students osmania university.docx

Python Notes for mca i year students osmania university.docx
ICT role in 21st century education and it's challenges.

ICT role in 21st century education and it's challenges.
HMCS Max Bernays Pre-Deployment Brief (May 2024).pptx

HMCS Max Bernays Pre-Deployment Brief (May 2024).pptx
Tutorial 1 - Introduction to AutoCAD, About & History of AutoCAD, User Interface of AutoCAD Screen.
- 1. /AutoCAD Adda BASIC AUTOCAD TRAINING TUTORIAL#1 BY AUTOCAD ADDA 1
- 2. /AutoCAD Adda What is AutoCAD? Software used for drafting & design. Abbreviation for Automatic Computer Aided Design Design small things like Nuts & Bolts and megastructures like buildings, airports, etc. Versions available in AutoCAD dedicated to respective field of Architecture, Mechanical, Electrical, MEP, Maps, Raster Image, Plant 3D, etc. 2
- 3. /AutoCAD Adda History of AutoCAD? First version released in December 1982. Total 35 versions has been released including AutoCAD 2021. It is derived from a program which was released in 1979 called Interact CAD also sometimes referred as MicroCAD. 3
- 4. /AutoCAD Adda Start Screen of AutoCAD 4
- 5. /AutoCAD Adda Start Screen of AutoCAD Start tab Displays the name of tab. Start drawing button Opens new drawing area. Start drawing template Opens a list of available default templates. Recent documents Displays the list of recent files. 5
- 6. /AutoCAD Adda Start Screen of AutoCAD Notifications Notifies product updates when available. Connect Sign in to A360 account and provide feedback to Autodesk team. 6
- 7. /AutoCAD Adda Workspace Screen of AutoCAD 7
- 8. /AutoCAD Adda Workspace Screen of AutoCAD Application menu Provides option to start new or open existing project, save, print, etc. Quick access toolbar Access to commands and functions which ae used frequently. Title bar Displays name of file and version of AutoCAD. Info center Search bar, A360 login, App store, Autodesk online community and Help. 8
- 9. /AutoCAD Adda Workspace Screen of AutoCAD Ribbon tabs Tools and commands in AutoCAD grouped for easy use. Ribbon panel Tools and commands grouped arranged systematically as per the functions they perform. Drawing file tabs Displays the name of files which are open currently. Viewport controls You can select viewing angles and no. of viewports. 9
- 10. /AutoCAD Adda Workspace Screen of AutoCAD Drawing area Area where actual drafting is performed. Crosshair Cursor used for drafting or selecting. Viewcube Navigation tool used to view object from different angles. Navigation bar An element which consists of various tools used for navigation. 10
- 11. /AutoCAD Adda Workspace Screen of AutoCAD UCS icon Universal coordinate system which displays axis as per Cartesian coordinate system. Layout tabs 2D working space used for creating drawing sheets. Command window Displays the list of commands used for drafting. Status bar Displays the cursor location and provides access to frequently used drawing tools. 11
- 12. /AutoCAD Adda THANKS FOR WATCHING. 12