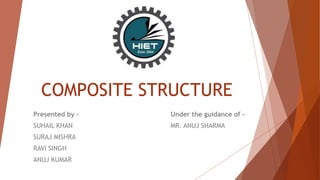
Composite structure of concrete and steel.
- 1. COMPOSITE STRUCTURE Presented by – Under the guidance of - SUHAIL KHAN MR. ANUJ SHARMA SURAJ MISHRA RAVI SINGH ANUJ KUMAR
- 2. CONTENT Objective About composite structure Elements of composite structure Examples of composite structure Advantages of composite structure Cost analysis Conclusion
- 3. OBJECIVE The two complementary materials, steel and concrete are introduced together. To explain the composite action of the two different materials and to show how the structural members are used, particularly in building construction. Comparison between nominal construction and composite construction on the basis of cost and time efficiency.
- 4. ABOUT COMPOSITE STRUCTURE In this type of construction we use Steel and Concrete as a composite material. The reason why composite construction is often so good can be expressed in one simple way - concrete is good in compression and steel is good in tension.
- 5. ELEMENTS OF COMPOSITE STRUCTURE Main elements of composite structure as follows- 1. Composite deck slabs 2. Composite beams 3. Composite columns 4. Shear connector
- 6. 1. Composite deck slabs Composite slabs comprise reinforced concrete cast on top of profiled steel decking, which acts as formwork during construction and external reinforcement at the final stage. The decking may be either re-entrant or trapezoidal. Trapezoidal decking may be over 200 mm deep, in which case it is known as deep decking. Slab thicknesses are normally in the range 100 mm to 250 mm for shallow decking. Composite action increases the load carrying capacity and stiffness by factors of around 2 and 3.5 respectively.
- 8. 2. Composite beams Composite beams, subjected mainly to bending, consist of section action composite with flange of reinforced concrete. Composite beams, subjected mainly to bending, consist of section action composite with flange of reinforced concrete. also resist uplift forces acting at the steel concrete interface. Encased steel beam sections have improved fire resistance and corrosion. Composite sections have higher stiffness than the corresponding steel sections and thus the deflection is lesser.
- 9. Composite floor components – downstand edge beam, longitudinal trapezoidal decking, through deck welded shear stud, edge trim and concrete Steel frame with |composite beams during construction
- 10. 3. Composite columns A steel concrete composite column is a compression member, comprising either of a concrete encased hot rolled steel section or a concrete filled hollow section of hot rolled steel. It is generally used as a load bearing member in a composite framed structure. Composite members are mainly subjected to compression and bending. Significant economic advantages over either pure structural steel or reinforced concrete alternatives. Increased stiffness, leading to reduced slenderness and increased bulking resistance.
- 11. Typical composite column cross sections
- 12. 4. Shear connector Types of shear connector -: • RIGID TYPE - These connectors are very stiff and they sustain only a small deformation while resisting the shear force. They derive their resistance from bearing pressure on the concrete, and fail due to crushing of concrete • FLEXIBLE TYPE - Headed studs, channels come under this category. These connectors are welded to the flange of the steel beam. • BOND OR ANCHORAGE TYPE - It is used to resist horizontal shear and to prevent separation of girder from the concrete slab at the interface through bond.
- 13. Shear connector
- 14. Examples of composite structure Construction started – 1997 Completed - 1999 Millennium Tower (Vienna) Total height – 171meters Floor count – 50 Floor area – 47200 sq.m
- 15. Advantages of composite structure In case of a composite structural system because of the lesser magnitude of the beam end forces and moments compared to an R.C.C system, one can use lighter section in a composite structure. Thus, it is reduces the self-weight and cost of the structural components. Under earthquake consideration because of inherent ductility characteristics, steel-concrete composite structure perform better than a R.C.C structure. In the cost estimation for building structure no savings in the construction time for the erection of the composite structure is included. In the cost estimation for building structure no savings in the construction time for the erection of the composite structure is included.
- 16. Cost analysis Category 1 Category 2 Category 3 Category 4 Series 1 57620409 73029883 95776019 121352652 Series 2 56657375 69397893 86720189 105740009 57620409 73029883 95776019 121352652 56657375 69397893 86720189 105740009 0 20000000 40000000 60000000 80000000 100000000 120000000 140000000 160000000 Chart Title Series 1 Series 2 Linear (Series 2)
- 18. CONCLUSION As the results show the Steel option is better than R.C.C. But the Composite option for high rise building is best suited among all three options. The reduction in the dead weight of the Steel framed structure is 32 % with respect to R.C.C. frame Structure and Composite framed structure is 30 % with respect to R.C.C. framed structure. Axial forces in column have been reduced by average 46% in steel structure and reduced by average 7% in Composite framed structure as compared to R.C.C. framed structure. Steel and composite structure gives more ductility to the structure as compared to the R.C.C. which is best suited under the effect of lateral forces. Total saving in the composite option as compared to the R.C.C. results in 10 % so as with Steel it will be 6-7%.
- 19. THANK YOU!