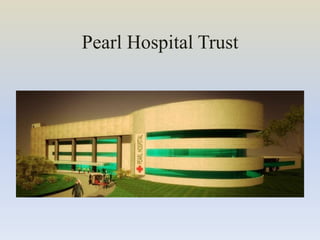
Pearl Hospital Project
- 2. Awaiting eyes foundation AEF (Awaiting Eyes Foundation) is a charity founded by EstaqMalik in response to the earthquake which devastated the Bagh region in Pakistan in 2005. The foundation seeks to provide relief to victims. Recently we offered aid to those in Mahildara and BaniMinhasan, after the catastrophic floods in 2010. Our next project is the building of the Iqbal Begum Complex; containing a school, medical facilities, orphanage, religious buildings... We are aiming to start construction in 2012, so every penny counts if we are to achieve this goal.
- 3. Pearl Hospital Trust The project is the building of a hospital to serve the Sialkot population. The hospital will have 115 beds and employ more than 800 members of staff to provide 24-hour accident and emergency care. The project started in January 2011. It is a compact design created to optimize land utilization in Pakistan. It is suitable for sustainability; it is trying to respect the environment as much as possible.
- 4. How you can help AEF We thank you for your cooperation and assistance that will contribute to improve the situation of the population. There are many ways you can help us.We of course accept monetary and online donations but the foundation is also in dire need of equipment, materials and resources (e.g. computers, printers, ambulance vehicles, cement and other building material). This will help us to work more efficiently and give us the opportunity to hire new volunteers.
- 5. Public Relations Team Office Manager: ZunairaSabih
- 8. Architectural team Project coordinators NargesMousavi Maria Solovieva Tomas Baar
- 10. Buildings:HospitalMosque Staff accommodationGuest accommodationDoctors’ HouseRestaurant and Coffee shopService BuildingsParking AreaEducational department
- 11. Landscape Land Requirement for the whole complex: 70,000 m2
- 12. Hospital 115 Bed Hospital Central Courtyard design Including: Main Entrance, Emergency (A & E), Laboratory, Physiotherapy, Radiology, Clinic, Administration office, Birth Unit, Gynaecology Ward, Children Ward, Urology Ward, E.N.T Ward, Orthopaedic Ward, Surgery Ward, ICU, CCU, Conference Hall, CSR, Kitchen, Laundry, Mortuary and two more Wards for Further Extension. Central staircase and two main lifts Two lifts for Emergency cases One service lift Four fire exit staircases
- 13. Main entrance Reception, Security, Waiting area, Coffee shop, Flower shop, Pharmacy, Central Staircase, Lifts and Ramp, Toilets.
- 14. Emergency (A&E) Reception, Security, Waiting area, General consultant room, CPR room, Plaster room, Xray room, Emergency Operation Room, Recovery, Short Admission room, Nurse Station, Staff room, Toilets.
- 15. Laboratory Reception, Waiting area, Consultant room, Blood Sampling room, Sample collection, Laboratories, Blood bank, Staff Entrance, Staff room, Toilets.
- 16. Physiotherapy Reception, Waiting area, Consultant room, Hydro therapy, Heat therapy, Ergo therapy, Dressing room, Staff Entrance, Staff room, Toilets.
- 17. Radiology Reception, Waiting area, Consultant room, Ultra sound, Xray, MRI, Staff Entrance, Staff room, Toilets.
- 18. Clinic Reception, Waiting area, Gynaecologist, Ophthalmologist, Urologist, Cardiologist, Psychologist, Surgeon, General Medicine specialist, E.N.T Specialist, Audiology, Optometry, Vaccination room, Staff room, Toilets.
- 19. Administration office Waiting area, Hospital president, Hospital manager, Secretary, Chief Administrative, Medical archive, Administrative archive, accountancy room, Social worker, Insurance office, Educational office...
- 20. All wards Gynaecology, Children, Urology, E.N.T, Orthopaedic and Surgery Ward Reception, Waiting area, Consultant room, Clinical supervisor room, Nurse station Single patient rooms, quarantine room, Common room, Clean stuff storage, Dirty stuff storage, Sheet storage, Staff room, Toilets.
- 21. Birth unit Reception, Waiting area, Consultant room, Delivery room, Labour room, Nursery, Staff room, Toilets.
- 22. ICU and CCU Reception, Waiting area, Visitor’s corridor, Consultant room, Clinical supervisor room, Nurse station, patient area, quarantine room, Clean stuff storage, Dirty stuff storage, Sheet storage, Staff room, Toilets.
- 23. Conference hall For 350 Persons Waiting area, Stage and secondary areas, audience seating area.
- 24. CSR, Kitchen and Laundry
- 26. Table: number of beds
- 28. Table: area m2
- 30. *- This area included the staircases, lifts and corridors.
- 34. Guest and Staff accommodation
- 38. Mosque
- 42. Doctors’ House
- 46. Restaurant and coffee shop
- 47. Restaurant and coffee shop
- 52. Parking area