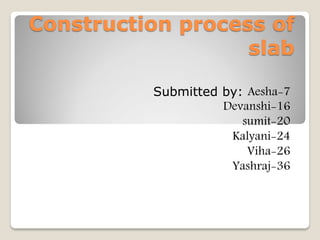Slab
•
14 j'aime•4,443 vues
information on slab how it constructed
Signaler
Partager
Signaler
Partager
Télécharger pour lire hors ligne

Recommandé
Recommandé
Contenu connexe
Tendances
Tendances (20)
Elements of RCC Framed Structure (With Steel Detailing)

Elements of RCC Framed Structure (With Steel Detailing)
En vedette
En vedette (18)
B con report Experiencing, documenting and analysing the Construction Process

B con report Experiencing, documenting and analysing the Construction Process
Flat_Slab_Punching shear Design ACI 318-08 - تسليح القص بالثقب فلات سلاب – ال...

Flat_Slab_Punching shear Design ACI 318-08 - تسليح القص بالثقب فلات سلاب – ال...
Similaire à Slab
Similaire à Slab (20)
Reinforced Concrete Structure and Detailing Module

Reinforced Concrete Structure and Detailing Module
2 brick,brick masonary and manufacturing of bricks - copy

2 brick,brick masonary and manufacturing of bricks - copy
Dernier
Mehran University Newsletter is a Quarterly Publication from Public Relations OfficeMehran University Newsletter Vol-X, Issue-I, 2024

Mehran University Newsletter Vol-X, Issue-I, 2024Mehran University of Engineering & Technology, Jamshoro
Dernier (20)
Unit-IV; Professional Sales Representative (PSR).pptx

Unit-IV; Professional Sales Representative (PSR).pptx
UGC NET Paper 1 Mathematical Reasoning & Aptitude.pdf

UGC NET Paper 1 Mathematical Reasoning & Aptitude.pdf
Food safety_Challenges food safety laboratories_.pdf

Food safety_Challenges food safety laboratories_.pdf
This PowerPoint helps students to consider the concept of infinity.

This PowerPoint helps students to consider the concept of infinity.
Unit-V; Pricing (Pharma Marketing Management).pptx

Unit-V; Pricing (Pharma Marketing Management).pptx
Mixin Classes in Odoo 17 How to Extend Models Using Mixin Classes

Mixin Classes in Odoo 17 How to Extend Models Using Mixin Classes
Seal of Good Local Governance (SGLG) 2024Final.pptx

Seal of Good Local Governance (SGLG) 2024Final.pptx
ICT Role in 21st Century Education & its Challenges.pptx

ICT Role in 21st Century Education & its Challenges.pptx
Slab
- 1. Construction process of slab Submitted by: Aesha-7 Devanshi-16 sumit-20 Kalyani-24 Viha-26 Yashraj-36
- 2. Location Celestial dreams, Opposite canal walk shoppers, vesu, surat
- 4. Floor plan Slab which we have studied
- 5. What is slab? a large, thick, flat piece of stone or concrete, typically square or rectangular in shape. Types of slab One way Two way Flat grid
- 7. construction stages of slab • Construction of beam • centering • Shuttering • Steel grid 1) main steel 2) distribution steel • Concreting • Curing
- 8. Day-1 •It helps to support the slab from either two or all sides •Construction of beam is basic necessity of slab. Construction of beam
- 9. Centering •The temporary support provided to the formwork for supporting components parts of slab is called centering Day-2
- 10. Calculation process Effective depth of slab= span/depth. Example: fcu=25 N/mm^2 fy=250 N/mm^2 1 m wide strips of 3 m clear span effective depth must not less than = 3000/20*1.5=100mm depth modification factor=1.5 Overall depth of slab=100+cover of 20+6*(1/2 bar dia)=126( ~130 mm)
- 12. Shuttering •It is the term used for temporary timber plywood metal or other material used to provide support to wet concrete mix till it gets strength for self support to slab. Day-3
- 13. Reinforcement in Slab Slab reinforcement includes straight bar , cranked bar Extra tops near the supports Mainly 1.5 " clear cover is maintained CC blocks are used Clear cover
- 14. Provide reinforcement •First of all a steel grid is made of distribution steel and main steel. •From which, main steel is shorter member and distribution steel is larger one. •Main steel: in one way slab main reinforcement is parallel to longer and the reinforcement parallel to shorter is known as main steel. • Distribution steel: in one way slab main reinforcement is parallel to shorter and the reinforcement parallel to longer is known as distribution steel. •The diameter of bar generally used in slabs are: 6 mm, 8 mm, 10 mm, 12 mm and 16 mm. Distribution steel Main steel Day-4
- 15. Slab thickness Reinforcem ent Details Concrete mix. Type of slab Main steel Dis. steel 115th 8mm dai. 8mm dai. M-35 2 way 160 C/C distance 210 C/C distance Day-4
- 16. After reinforcement the slab gains the thickness of 15 cm. the thickness of slab is decided as per IS codes. Generally 15 mm to 20 mm cover is provided for the main reinforcements. Day-5 Concreting
- 17. Casting and Compaction Compaction is done with Patta Day-6
- 18. Curing and Removal of Formwork Curing : It is done for 21 days Removal of Formwork: After 21 days formwork is removed Day-8
- 19. Curing: Final curing shall be done by ponding and stacking water for minimum period of 7 days Day-9