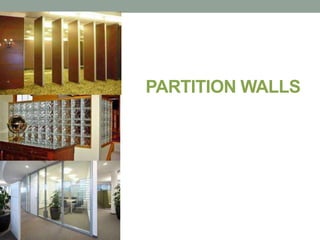Partition walls
•Télécharger en tant que PPTX, PDF•
93 j'aime•63,465 vues
Signaler
Partager
Signaler
Partager

Recommandé
Recommandé
Contenu connexe
Tendances
Tendances (20)
En vedette (6)
Post-Tension Concrete - Info session for Contractors

Post-Tension Concrete - Info session for Contractors
Similaire à Partition walls
Similaire à Partition walls (20)
Building materials and construction Technology Roofs.pptx

Building materials and construction Technology Roofs.pptx
Various materials used in completing kardan university structure

Various materials used in completing kardan university structure
Artificial Construction Materials- A beginners presentation

Artificial Construction Materials- A beginners presentation
Walls And Floors, Columns, Plastering And Pointing.pptx

Walls And Floors, Columns, Plastering And Pointing.pptx
Plus de Harpreet Oberoi
Plus de Harpreet Oberoi (10)
Dernier
Mehran University Newsletter is a Quarterly Publication from Public Relations OfficeMehran University Newsletter Vol-X, Issue-I, 2024

Mehran University Newsletter Vol-X, Issue-I, 2024Mehran University of Engineering & Technology, Jamshoro
This presentation was provided by William Mattingly of the Smithsonian Institution, during the fourth segment of the NISO training series "AI & Prompt Design." Session Four: Structured Data and Assistants, was held on April 25, 2024.Mattingly "AI & Prompt Design: Structured Data, Assistants, & RAG"

Mattingly "AI & Prompt Design: Structured Data, Assistants, & RAG"National Information Standards Organization (NISO)
Dernier (20)
Unit-IV; Professional Sales Representative (PSR).pptx

Unit-IV; Professional Sales Representative (PSR).pptx
Z Score,T Score, Percential Rank and Box Plot Graph

Z Score,T Score, Percential Rank and Box Plot Graph
Beyond the EU: DORA and NIS 2 Directive's Global Impact

Beyond the EU: DORA and NIS 2 Directive's Global Impact
Unit-V; Pricing (Pharma Marketing Management).pptx

Unit-V; Pricing (Pharma Marketing Management).pptx
Measures of Central Tendency: Mean, Median and Mode

Measures of Central Tendency: Mean, Median and Mode
Ecological Succession. ( ECOSYSTEM, B. Pharmacy, 1st Year, Sem-II, Environmen...

Ecological Succession. ( ECOSYSTEM, B. Pharmacy, 1st Year, Sem-II, Environmen...
Measures of Dispersion and Variability: Range, QD, AD and SD

Measures of Dispersion and Variability: Range, QD, AD and SD
Mattingly "AI & Prompt Design: Structured Data, Assistants, & RAG"

Mattingly "AI & Prompt Design: Structured Data, Assistants, & RAG"
Partition walls
- 2. • Partitions are the vertical walls or panels used to divide rooms or portions of buildings. • The diagram below shows how existing building space can be sub-divided into smaller rooms using partitions. INTRODUCTION
- 3. • Partitions can be constructed so as to be load bearing or non-load bearing. • Traditionally, partitions were constructed of timber but the expanding use of lightweight partitioning and lightweight insulation block walling is decreasing the need to use timber as a material for partitions. However, it is still used for certain work and is found extensively when carrying out repair or renovation work. • Partitions can be constructed using a variety of materials. The most come types of partition are: • Timber stud partition. • Metal stud partition. • Dry wall partition. • Glass Block Partition • Block Partition CLASSIFICATION OF TIMBER PARTITIONS: • Timber stud, plaster skimmed. • Timber stud, dry-lined. • Timber stud, partially glazed. • Timber framed and panelled. • Timber framed and panelled and partially glazed. • Metal stud partition. • Metal stud, dry-lined. • Metal stud, partially glazed.
- 4. TIMBER STUD PARTITION • Cross sectional size of Timber is 100mm x 50mm & 75mm x 50mm
- 5. ALTERNATIVE STUD FIXING METHOD
- 6. • Commonly available size of plaster board is 2.4m x 1.2m or 1.2m x 1.2m with a thickness of 12.5mm. • Sheets are nailed with 30mm galvanized nails at 150mm centres.
- 8. STAGGERED OR OFFSET TIMBER PARTITION
- 11. METAL STUD PARTITION • Non-load bearing partitions which consist of a framework of metal studding. • Metal studding is lightweight but very strong and stable. • The framework is usually covered with ordinary plasterboard sheets or special fire- resistant sheets which, when finally sealed, offer good sound and fire resistance to the partition. • Often used in public buildings such as offices and hospitals as it is: 1. Quick and easy to erect. 2. Cost-effective. 3. Suitable for all types of buildings as well as residential housing. 4. Available in a variety of finishes to the completed partition.
- 17. C & U SHAPED CHANNELS
- 19. GLASS BLOCK PARTITION •Hollow glass blocks are translucent units of glass, light in weight and are available in different sizes and shapes and thicknesses. •They are usually square with thickness of 10cm.(14x14cm or 19x19cm) •Jointing edges are painted internally and sanded externally to form key for mortar. •Front or back faces may be either decorative or plain. •Glass blocks are usually laid in cement-lime mortar (1:1:4) using fine sand. •For blocks upto 15cm in height, expanded metal strip reinforcement is placed in every 3rd or 4th course. •If height of block is more than 25cm, reinforcement placed in every course.
- 24. FINISHING THE GLASS BLOCK PANEL SEALING AND WEATHERPROOFING THE PANEL
- 26. BLOCK PARTITION
- 27. THANKYOU
