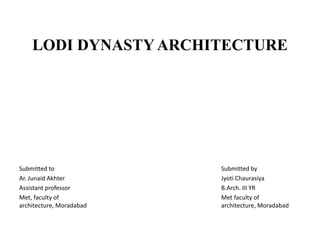
Lodhi architecture
- 1. LODI DYNASTY ARCHITECTURE Submitted to Ar. Junaid Akhter Assistant professor Met, faculty of architecture, Moradabad Submitted by Jyoti Chaurasiya B.Arch. III YR Met faculty of architecture, Moradabad
- 2. HISTORY The Lodi dynasty (or Lodhi) was an Afghan dynasty that ruled the Delhi Sultanate from 1451 to 1526. It was the last dynasty of the Delhi Sultanate and was founded by Bahlul Khan Lodi when he replaced the Sayyid dynasty. CURRENT MASTER PLAN
- 3. BADA GUMBAD 4m The first example in Delhi of what is called the ‘full dome’, that is, a dome which is a complete semi circle. Square in plan 4 m 29 m Outside structure would appear to have two storeys as you enter you see that it has a single chamber magnificent high ceiling . Its plinth is decorated on the east, south, and west with ogee arch openings set into rectangular frames. The purpose Bara Gumbad is unknown. Bara Gumbad is grouped together with a mosque and "mehman khana" which is a smaller structure with five bays. All the structures are constructed on a 4 metres (13 ft) high platform, with a total area of 1,050 square metres (11,302 sq ft). The platform measures 30 metres (98 ft) (east-west) and 25 metres (82 ft) (north-south).
- 4. RUBBLE PLATFORM BADA GUMBAD MEHMAN KHANA BARA GUMBAD MOSQUE INTERIOR OF BARA GUMBAD
- 5. Typically Indian carved corbels often used in conjunction with the arch. The mosque measures 20 metres (66 ft) on each side. At the rear, the corners and sides of the mosque feature tall tapering semi-circular minars. The east, south, and west are decorated, and feature ogee arch openings, which are set into rectangular frames. The architecture combines bracket and lintel beams, blending Islamic and Hindu architectures. Below this projection is band of leaves carved in relief. This group of buildings is raised on a high platform in the middle of which is an elevated area that might have been a grave, made up of rubble masonary. Bara Gumbad is 29 metres (95 ft) high, 20 metres (66 ft) long and 20 metres (66 ft) wide. The walls are 12 metres (39 ft) tall. Like the Shisha Gumbad, the Bara Gumbad is also a single story structure but has an external semblance of spanning in two floors when viewed from outside. Total floor area of Bara Gumbad (excluding the mosque and the guest house) is 361 square metres (3,886 sq ft).
- 6. BARA GUMBAD MOSQUE MAJLIS KHANA The Friday mosque is a single aisled, rectangular building, approx. 30 meters (north- south) by 8 meters (east- west). The doorways immediately to the side of the central portal are about 5m wide, while those at the two ends are approx. 1.5m Each arch is finished in plaster and embellished with intricate carved Arabic inscriptions. Rectangular in plan, measuring about 27 meters (north-south) by 7 seven meters (east-west). The building is from the common plinth through its west wall, which is divided into five bays, mirroring the eastern elevation of the mosque opposite it. Interior has 3 chambers central one is largest of 5m others 2.5 m each.
- 7. SHEESH GUMBAD Constructed between 1489-1517 CE, the Shish Gumbad is constructed in square shape. Combination of bracket and lintel beams, the architecture is a blend of Islamic and Hindu architectures. Although the Gumbad has an external semblance of spanning in two floors, the structure made only in one floor. The western wall of the Gumbad consists of mihrab which also served as a mosque. The main chamber of the monument measures 10 square metres (108 sq ft). The ceiling is decorated with plaster work that contains Quranic inscriptions and floral designs. The monument was originally decorated with blue enamelled tiles that shined like glass It was made similar to Bara Gumbad having square plan with a double-storeyed appearance, but this building is somewhat different in its ornamentation. Topped with octagonal minarets in the corners, the exterior divides itself into two storeys with the help of a projecting horizontal cornice. Shish Gumbad ("glazed dome"), also spelt Shish Gumbad, is a tomb from the last lineage of the Lodhi Dynasty and is thought to have possibly been constructed between 1489 and 1517 CE.[1] The Shish Gumbad (glass dome) houses tombs of an unknown family that may have been a part of the Lodhi family and a part of Sikandar Lodi's court.
- 8. Tomb of Sikandar • Lodi: sikander lodi’s makbara is the tomb of the second ruler of the Lodi Dynasty, Sikandar Lodi ( 1489– 1517 CE) situated in New Delhi, India. The tomb is situated in Lodhi Gardens in Delhi and was built in 1517–1518 CE by his son Ibrahim Lodi.The monument is situated 100 meters away from the Bara Gumbad and the area in which it is situated was formally called village Khairpur. • The Tomb of Sikandar Lodi was inspired in parts by the tomb of Muhammad Shah. It has octagonal design and the architectural style is Indo-Islamic. The tomb is the first garden tomb in Indian subcontinent and is India’s earliest surviving enclosed garden tomb • Tomb walls have Mughal architectural designs and many foreign languages have been inscribed on the walls. The tomb is decorated with enameled tiles of various colors. • The tomb is enclosed within a fortified complex (entered from a south facing gateway) with the main entrance having two umbrella shaped domes (pavilions) which was designed to preserve the symmetry and relative proportions of the body of the building.