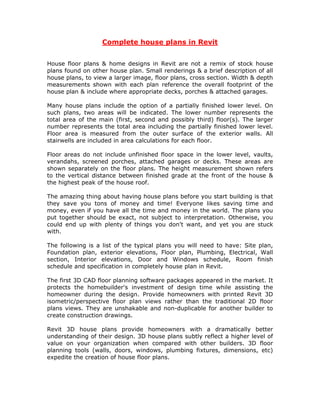
Complete house-plans-in-revit
- 1. Complete house plans in Revit House floor plans & home designs in Revit are not a remix of stock house plans found on other house plan. Small renderings & a brief description of all house plans, to view a larger image, floor plans, cross section. Width & depth measurements shown with each plan reference the overall footprint of the house plan & include where appropriate decks, porches & attached garages. Many house plans include the option of a partially finished lower level. On such plans, two areas will be indicated. The lower number represents the total area of the main (first, second and possibly third) floor(s). The larger number represents the total area including the partially finished lower level. Floor area is measured from the outer surface of the exterior walls. All stairwells are included in area calculations for each floor. Floor areas do not include unfinished floor space in the lower level, vaults, verandahs, screened porches, attached garages or decks. These areas are shown separately on the floor plans. The height measurement shown refers to the vertical distance between finished grade at the front of the house & the highest peak of the house roof. The amazing thing about having house plans before you start building is that they save you tons of money and time! Everyone likes saving time and money, even if you have all the time and money in the world. The plans you put together should be exact, not subject to interpretation. Otherwise, you could end up with plenty of things you don't want, and yet you are stuck with. The following is a list of the typical plans you will need to have: Site plan, Foundation plan, exterior elevations, Floor plan, Plumbing, Electrical, Wall section, Interior elevations, Door and Windows schedule, Room finish schedule and specification in completely house plan in Revit. The first 3D CAD floor planning software packages appeared in the market. It protects the homebuilder's investment of design time while assisting the homeowner during the design. Provide homeowners with printed Revit 3D isometric/perspective floor plan views rather than the traditional 2D floor plans views. They are unshakable and non-duplicable for another builder to create construction drawings. Revit 3D house plans provide homeowners with a dramatically better understanding of their design. 3D house plans subtly reflect a higher level of value on your organization when compared with other builders. 3D floor planning tools (walls, doors, windows, plumbing fixtures, dimensions, etc) expedite the creation of house floor plans.
- 2. We are experiencing the benefits of design-build and working with a contractor that has embraced 3D modeling (BIM) throughout the design and production process. The BIM process with our builder has incorporated cost effective construction processes into the final design. Visualization and Analysis - • 3D people figures to assist with scale of space in 3D views and sections. • Design options for the porch, kitchen cabinet layout and master bath & closets • The sun shadows feature to design the sophist and landscape to the final project • 3D Revit floor plan furniture, equipment and casework libraries helped verify space and traffic patterns. • 3D DWF files for communications with builder, kitchen designer. However it is the quality contractor that works collaboratively with the designer to bring the design to life. As a home designer, I can personally on the value of using a homebuilder that uses the best construction practices to bring my designs to completion. By Revit Services Team
