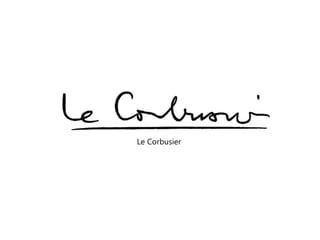Le corbusier presentation project 1 studio
•Télécharger en tant que PPTX, PDF•
1 j'aime•2,389 vues
Project 1 Studio
Signaler
Partager
Signaler
Partager

Recommandé
Recommandé
Contenu connexe
Tendances
Tendances (20)
Hi- tech Architecture and its pioneering architects, Norman Foster , Richard ...

Hi- tech Architecture and its pioneering architects, Norman Foster , Richard ...
En vedette
En vedette (20)
Arc1126 project 2a brief observation deck @ cape rachado

Arc1126 project 2a brief observation deck @ cape rachado
Arc1126 project 2b retreat house at fraser s hill (1)

Arc1126 project 2b retreat house at fraser s hill (1)
Arc1126 project 2a observation deck @ cape rachado

Arc1126 project 2a observation deck @ cape rachado
Similaire à Le corbusier presentation project 1 studio
Similaire à Le corbusier presentation project 1 studio (20)
Plus de Darshiini Vig
Plus de Darshiini Vig (20)
Dernier
https://app.box.com/s/7hlvjxjalkrik7fb082xx3jk7xd7liz3TỔNG ÔN TẬP THI VÀO LỚP 10 MÔN TIẾNG ANH NĂM HỌC 2023 - 2024 CÓ ĐÁP ÁN (NGỮ Â...

TỔNG ÔN TẬP THI VÀO LỚP 10 MÔN TIẾNG ANH NĂM HỌC 2023 - 2024 CÓ ĐÁP ÁN (NGỮ Â...Nguyen Thanh Tu Collection
Dernier (20)
Unit-IV; Professional Sales Representative (PSR).pptx

Unit-IV; Professional Sales Representative (PSR).pptx
Russian Escort Service in Delhi 11k Hotel Foreigner Russian Call Girls in Delhi

Russian Escort Service in Delhi 11k Hotel Foreigner Russian Call Girls in Delhi
Python Notes for mca i year students osmania university.docx

Python Notes for mca i year students osmania university.docx
Mixin Classes in Odoo 17 How to Extend Models Using Mixin Classes

Mixin Classes in Odoo 17 How to Extend Models Using Mixin Classes
ICT Role in 21st Century Education & its Challenges.pptx

ICT Role in 21st Century Education & its Challenges.pptx
Micro-Scholarship, What it is, How can it help me.pdf

Micro-Scholarship, What it is, How can it help me.pdf
On National Teacher Day, meet the 2024-25 Kenan Fellows

On National Teacher Day, meet the 2024-25 Kenan Fellows
TỔNG ÔN TẬP THI VÀO LỚP 10 MÔN TIẾNG ANH NĂM HỌC 2023 - 2024 CÓ ĐÁP ÁN (NGỮ Â...

TỔNG ÔN TẬP THI VÀO LỚP 10 MÔN TIẾNG ANH NĂM HỌC 2023 - 2024 CÓ ĐÁP ÁN (NGỮ Â...
ICT role in 21st century education and it's challenges.

ICT role in 21st century education and it's challenges.
Basic Civil Engineering first year Notes- Chapter 4 Building.pptx

Basic Civil Engineering first year Notes- Chapter 4 Building.pptx
Unit-V; Pricing (Pharma Marketing Management).pptx

Unit-V; Pricing (Pharma Marketing Management).pptx
Le corbusier presentation project 1 studio
- 1. Le Corbusier
- 2. Charles-Edouard Jeanneret-Gris (Le Corbusier) Architect & Artist October 6 1887 – 27 August 1965 Born at La-Chaux-De-Fonds, Switzerland Ecole des Arts Decoratifs at La-Chaux de-Fonds
- 3. Son of an artist and a musician, Charles-Edouard Jeanneret-Gris was born alongside his family’s love for the arts. He initially followed in the footsteps of his father, learning how to sculpt and enamel in art school at the age of 13 – intending to become a painter. His ‘’mentor’’, L’Eplattenier, insisted that along his studies of the arts, he should learn about architecture as well.
- 4. In 1917, he moved to Paris, where he assumed the pseudonym, ‘Le Corbusier’. During his early career, he travelled to many places around Central Europe and the Mediterranean, including Italy, Vienna, Munich and Paris. During his travels, he apprenticed under many various architects. These travels played a pivotal role in his education and later career.
- 5. ‘’Architecture is the learned game, correct and magnificent, of forms assembled in the light.’’ - Le Corbusier Eventually, he moved and started his own architectural practice. Throughout his lifetime, he created many villas and other examples of architecture that conveyed the major principles and discoveries of his vision. Many of his works were built chiefly with steel and reinforced concrete, and worked with elemental geometric forms
- 6. Philosophy 5 points of new architecture: i. Pilotis ii. Free plan iii. Roof Terrace iv. Horizontal Windows v. Free design
- 7. Corresponding to his philosophy, his most famous works include Left to right, Top to Bottom: Villa Savoye, Phillips Pavilion, Curutchet House, Notre Dame du Haut (Ronchamp)
- 8. Villa Stein de Monzie (1926-29) Garches, Paris - France
- 9. Designed for Michael Stein & Gabrielle Monzie
- 10. The Villa is set far back on it’s site, and approached via a long, straight driveway that ends at the door of an ample garage. The appearance is a imitation of a modern-day Palladian villa set in a landscape of dark trees.
- 11. Floor Plan Ground Floor First Floor
- 12. Proportion according to the Golden Section
- 13. Building structure in general contains symmetrical along the parts of the whole villa. Facade portrays rhythm The villa appears to be transparent due to the hobby of the Stein couple as they like to collect and show their art at their residence.
- 14. Geometrical Grid - Cubical feeling broken with oval shapes - Curved walls are inspired by chimneys of transatlantic luxury ships - Curved walls separates spaces of villa
- 15. Materials • most dominant material in the interior and exterior of Villa Stein are the white plaster walls • bathrooms and toilets have tiles instead of white plaster. • Façade contains glass as windows and dark steel elements as bars in the windows.
- 16. 5 Points in New Architecture found in Villa Stein
- 17. The End
