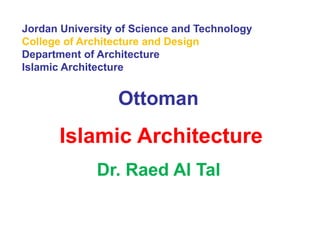
Ottomans - Lecture 12
- 1. Jordan University of Science and Technology College of Architecture and Design Department of Architecture Islamic Architecture Ottoman Islamic Architecture Dr. Raed Al Tal
- 2. The centralized Ottoman bureaucracy oversaw building throughout the empire, resulting in the fostering of a generally homogenous Ottoman architectural style throughout the Islamic world.
- 3. Early Ottoman mosques in Anatolian cities like Iznik, Edirne, and Bursa (the Ottoman capital until 1403) drew upon both Byzantine and Seljuq architectural traditions, establishing the characteristic square, domed mosque as the preferred type even before the conquest of Constantinople.
- 4. The Ottoman dynasty (680-1342 AH/1281-1924 AD) succeeded the Seljuqs as an ascendant Turkic tribe, conquering Byzantine territories in northwest Anatolia beginning in the thirteenth-century. In 1453 AD the forces of Mehmed II (r. 1444-1446 and 1451-1481) succeeded to conquer the famous Byzantine capital of Constantinople A succession of Ottoman Sultans undertook extensive building campaigns in the city, which became the Ottoman capital, concentrating patronage on extensive complexes (Turkish kulliye) that combined a central mosque with various religious, educational, funerary, and market institutions. During its long reign the powerful and wealthy Ottoman Empire eventually encompassed Anatolia and the Balkans, as well as Arab territories from the Fertile Crescent west to Algeria.
- 5. With the establishment of the Ottoman capital in the celebrated Byzantine city, imperial architects (particularly Sinan in the sixteenth-century) drew inspiration from the church of Hagia Sophia and continued to elaborate upon the basic theme of domed square spaces. The centerpiece mosque of Sinan's late Selimiye Complex in Edirne of 1568-75 is often viewed as his masterpiece. The mosque's structural clarity, clearly articulating the relationship between interior space and exterior support, the pyramidal mass of domes, slender corner minarets, and spacious light-filled interiors are emblematic of the Ottoman mosque and distinguish it from its Seljuq and Byzantine models.
- 6. The kulliye became a hallmark of imperial patronage in the Ottoman capital. Mehmed II's Fatih Complex of 1463-71, constructed on the former site of the Byzantine Church of the Holy Apostles, with its rigorously symmetrical plan of a central domed mosque flanked by madrasas, and its educational, religious, economic, and residential functions, established the prominence of this type of imperial foundation. Later kulliye like the Selimiye, were more complex, monumental elaborations of the established theme.
- 7. Ottoman palatine architecture was luxurious, but considerably less monumental than the imperial religious foundations. The Topkapi Palace, the imperial residence and administrative center, was constructed at the tip of the peninsula overlooking the Golden Horn and the Bosphorus. It was originally called the New Palace (Yeni Sarayı) to distinguish it from the previous residence. It received the name "Topkapı" (Cannon Gate) in the 19th century, after a (now lost) gate and shore pavilion. Following the end of the Ottoman Empire in 1921, Topkapı Palace was transformed by a government decree dated April 3, 1924 into a museum of the imperial era. Loosely arranged in a garden landscape within a surrounding wall, a series of palatine kiosks and administrative, residential, religious, educational and service structures formed a small royal city within Istanbul. Despite the casual arrangement of the small-scale structures, the hierarchical arrangement of the Topkapi was rigid, designed to majestically isolate the Sultan in its innermost precincts.
- 8. The palace complex consists of four main courtyards and many smaller buildings. At its peak, the palace was home to as many as 4,000 people,[2] and covered a large area with a long shoreline. It contained mosques, a hospital, bakeries, and a mint.[2] Mehmed II (1451-1481) ordered a palace to be built where a monastery had stood on the site of the 4th century Forum Tauri of Emperor Theodosius I. The complex was expanded over the centuries, with major renovations after the 1509 earthquake and the 1665 fire.
- 9. All the palaces built (or completed) during the reign of Mehmed II exhibit the same spatial order based on the principle of interconnected courtyards, each located in clearly defined public, semi-public, and private zones. These courtyards were arranged according to hierarchical considerations with their shapes being determined by topography rather than precise geometric or orthogonal principles.
- 20. Iznik Tiles Topkapi Palace Istanbul
- 21. ttoman architecture embraced a variety of building types: in addition to the emblematic square domed mosques, madrasas, soup kitchens (Turkish imaret), baths, palaces, markets, khans, and fountains (which became a favorite feature of Ottoman patronage in Cairo in the sabil-kuttabs) are found throughout the Islamic world in the former imperial territories. Although the centralized bureaucracy imposed a certain homogeneity upon Ottoman religious architecture throughout the imperial territories, residential architecture utilized local materials, forms, and spatial arrangements. Ottoman architectural decoration was concentrated within the buildings, with ceramic tile revetment , and monumental inscriptions given dominant roles in the ornamental scheme.
- 22. The khan building type was developed as an extension of important suqs in large urban centers; for example, Damascus, Aleppo, and Beirut. The khan provides an place for the exchange of good, storage of merchandise and temporary residential units. Each khan was specialized both in terms of the commodity traded and the nature of the visitor, whether foreign merchants or a traveling caravan. The number of khans erected in the old city of Damascus dramatically increased during the Ottoman period when the city was made accessible to foreign merchants who required a safe place to stay for short periods of time.
- 23. The Ottoman khan is usually two stories: the first reserved for trade and storage, and the second for resting. The building adheres to a rectangular plan that is defined by an open courtyard with a pool or fountain at its center and porticos wrapping around the perimeter. The portico (riwaq) that shelters the path around the courtyard on the ground floor provides an open space in front of the entrances of the shops and storage areas in the khan while creating a walkway on the second floor to connect different residential rooms.