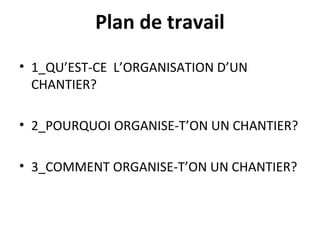Organisation des chantiers 04
•Télécharger en tant que PPT, PDF•
7 j'aime•5,509 vues
Signaler
Partager
Signaler
Partager

Recommandé
Contenu connexe
Tendances
Tendances (20)
Le gestionnaire de projet en tant que maître d’œuvre 

Le gestionnaire de projet en tant que maître d’œuvre
projet de fin d'étude touati ahmed conception et etude structural d'un amphit...

projet de fin d'étude touati ahmed conception et etude structural d'un amphit...
Cours1 ordonnancement des-travaux-planning_preparation-chantier

Cours1 ordonnancement des-travaux-planning_preparation-chantier
Cours plan installation de chantier - télécharger : http://goo.gl/krw1wE

Cours plan installation de chantier - télécharger : http://goo.gl/krw1wE
3.7 diagnostic et traitement des pathologies structurelles du batiment . (1)

3.7 diagnostic et traitement des pathologies structurelles du batiment . (1)
Rapport De Visite De Chantier[1]Photographies Copy![Rapport De Visite De Chantier[1]Photographies Copy](data:image/gif;base64,R0lGODlhAQABAIAAAAAAAP///yH5BAEAAAAALAAAAAABAAEAAAIBRAA7)
![Rapport De Visite De Chantier[1]Photographies Copy](data:image/gif;base64,R0lGODlhAQABAIAAAAAAAP///yH5BAEAAAAALAAAAAABAAEAAAIBRAA7)
Rapport De Visite De Chantier[1]Photographies Copy
En vedette
En vedette (20)
Module 24 organisation et gestion de chantier btp-tcctp

Module 24 organisation et gestion de chantier btp-tcctp
SEISMIC EVALUATION OF REINFORCED CONCRETE AND MASONRY BUILDINGS BUILT UNDER C...

SEISMIC EVALUATION OF REINFORCED CONCRETE AND MASONRY BUILDINGS BUILT UNDER C...
Ce 451 design of commercial building in jubail industrial city

Ce 451 design of commercial building in jubail industrial city
Earthquake resistant confined masonry structure with concrete beams and columns

Earthquake resistant confined masonry structure with concrete beams and columns
دراسة تحليلة لمشروع التصميم الحضري لمنطقة سد كمران

دراسة تحليلة لمشروع التصميم الحضري لمنطقة سد كمران
Tools and Equipment (Industrial Technology- Building and Furniture Design)

Tools and Equipment (Industrial Technology- Building and Furniture Design)
Wall Material (Industrial Technology- Building and Furniture Design) 

Wall Material (Industrial Technology- Building and Furniture Design)
دراسة تحليلية لمجاورات سكنية - اسكان - سنة 3 - ابراهيم الرداعي

دراسة تحليلية لمجاورات سكنية - اسكان - سنة 3 - ابراهيم الرداعي
Reinforced concrete masonry cantilever reaining walls

Reinforced concrete masonry cantilever reaining walls
Similaire à Organisation des chantiers 04
Similaire à Organisation des chantiers 04 (20)
Démarrage express. Vers des démarrages de projets plus rapides et moins couteux

Démarrage express. Vers des démarrages de projets plus rapides et moins couteux
Fiche technique-pedagogique-chef-de-chantier-terrassement-et-vrd-20-semaines

Fiche technique-pedagogique-chef-de-chantier-terrassement-et-vrd-20-semaines
Quelles sont les étapes pour implanter un partenariat opérations - maintenanc...

Quelles sont les étapes pour implanter un partenariat opérations - maintenanc...
📝 ✅ La checklist ultime pour rendre vos applications cloud native 

📝 ✅ La checklist ultime pour rendre vos applications cloud native
Plus de Sami Sahli
Plus de Sami Sahli (20)
Organisation des chantiers 04
- 1. Plan de travail • 1_QU’EST-CE L’ORGANISATION D’UN CHANTIER? • 2_POURQUOI ORGANISE-T’ON UN CHANTIER? • 3_COMMENT ORGANISE-T’ON UN CHANTIER?
- 2. 1DIFINITION DE L’ORGANISATION DU CHANTIER Organisation Du chantier relation entre les processus Déroulement des processus Subdivision des zones répartition des fonctions et des compétences
- 3. 2L’INTERET DE L’ORGANISATION DU CHANTIER • Rapidité d’exécution • Bonne gestion de la mains d’œuvres • Bonne économie de la construction • Évité les temps morts • Bonne qualité d’exécution
- 4. OBJECTIF DU PLAN D’INSTALLATION le matériel nécessaire à l’exécution du chantier • les disposition de sécurité et l’hygiène du chantier l’aménagement des lieux • Permettre d’avoir la vision globale de la future organisation du chantier • Attribuer à chaque entreprise des surface de stockage prévoir
- 5. PLAN D’INSTALLATION DU CHANTIER w.c dortoirSalle de réunion bureau Atelier de Ferraillage Stockage Des matériauxconstruction Parque des véhicules grue briques Circulation des engins Circulation des personnes bétonnière
- 6. DISPOSITION DE LA GRUE A B phase1 phase2
- 7. Bétonnage pour petit chantier Cuve à eau Bétonnière Sable+gravier+ciment Brouette pelle
- 8. FORMALITE ADMINISTRATIVE D’OUVERTURE DU CHANTIER Déclaration1 DLEP Equipement Permet de construire Panneau de permis de construire
- 9. PANNEAU DE PERMIS DE CONSTRUIRE OPGI PERMIS DE CONSTRUIRE Nº:02.120 (obtenu le 20novembre 2005) 35 LOGEMENT LSP SURFACE DU TERRAIN: 6000m² SURFACE DU PLANCHER AUTORISE: 4000m² HAUTEUR MAXIMALE: 15m DOSSIER: MAIRIE DE MOSTAGANEM
- 10. Déclaration 2 Architecte Entrepreneur SONELGAZ EGEMO ALGERIECOM MAIRIE GENDARMERIE S.V DE SECURITE L’ASSURANCE
- 11. ORGANISATION DU BUREAU DU CHANTIER Bureau du chantier Responsable du matériel (entrepreneur) Responsable des dossiers plan (Pilote du chantier)
- 12. LES BESOINS DU BUREAU DU CHANTIER • Installation téléphonique indispensable • Le confort pour les réunion (climatisation ou échauffement) • Des placards fermants à clé (documents permanents sur le chantier) • Des panneaux d’affichage (les principaux plans)
- 13. LA TRANSMISSION DU COURRIER (graphe de circulation du courrier) Bureau d’étudePersonne Devant Recevoir (DLEP) Autres participants Nombre d’exemplaire À envoyer
- 14. REGLEMENT DU CHANTIER Ce règlement à pour but: • Présenter les différents participant et de préciser leurs rôles • Définir l’organisation et le fonctionnement du chantier • Préciser les modalités de règlement des comptes
